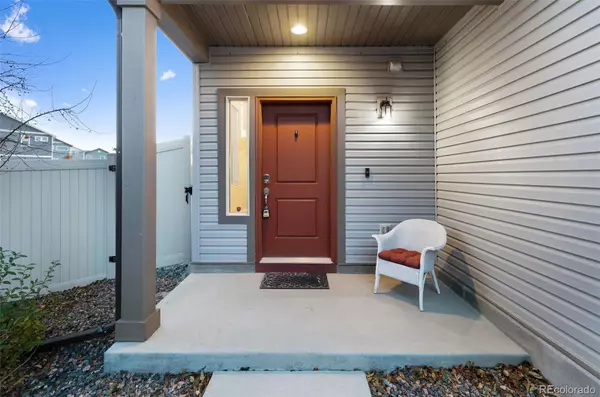For more information regarding the value of a property, please contact us for a free consultation.
17756 E 54th AVE Denver, CO 80249
Want to know what your home might be worth? Contact us for a FREE valuation!

Our team is ready to help you sell your home for the highest possible price ASAP
Key Details
Sold Price $475,000
Property Type Single Family Home
Sub Type Single Family Residence
Listing Status Sold
Purchase Type For Sale
Square Footage 1,486 sqft
Price per Sqft $319
Subdivision Green Valley Ranch
MLS Listing ID 3638175
Sold Date 01/12/24
Style Urban Contemporary
Bedrooms 2
Full Baths 1
Half Baths 1
Three Quarter Bath 1
HOA Y/N No
Abv Grd Liv Area 1,486
Originating Board recolorado
Year Built 2018
Annual Tax Amount $5,959
Tax Year 2022
Lot Size 4,356 Sqft
Acres 0.1
Property Description
Nestled in a quiet community in Green Valley Ranch. This home exudes modern elegance, an urban contemporary style with a popular white, gray, and black color scheme throughout. Upon entrance, an immaculately kept powder bathroom and grand entrance into the open concept living room and kitchen. Kitchen displays an oversized granite island and tile flooring, with stainless steel appliances. Living room has a deco style brick fireplace and vinyl flooring and, quarter rounded walls. Upgraded open-railing staircase leading upstairs to the second level. Carpeted stairs bring you to the upstairs loft area. A Spacious loft area between the primary bedroom and second bedroom upstairs. Incredibly convenient upstairs laundry room with additional storage. Master bedroom suite contains a bathroom with shower. Second bedroom located on the other side of the home for privacy. A full bathroom upstairs, with a bathtub. Upstairs, you'll find an incredible upgrade, a roof top patio surrounded by mountain views. The perfect space for entertaining guest or to peacefully sip your morning coffee. Walkout from the kitchen unto your oversized, private back yard with beautiful mountain views. Irrigation for your new garden can be controlled by your phone. Planting pots already setup with irrigation. A short walking distance to an open space park with lots of plush green grass and play area for kids and pets. This home has easy access to highways, DIA, Downtown Denver, via I-70, E-470, The A-Train which leaves every 15 minutes from 2 separate park-n-rides just minutes from the home. More buyers qualify to purchase this property with a conventional community reinvestment act loan and with a lower payment than a 30yr fixed with mortgage insurance.No Mortgage insurance, No origination fees, reduced rate on a 30 year fixed. Closing cost assistance available, Call Mark Hutchinson at VectraBank Colorado
Location
State CO
County Denver
Zoning C-MU-30
Interior
Interior Features Ceiling Fan(s), Entrance Foyer, Granite Counters, Kitchen Island, Open Floorplan, Primary Suite
Heating Active Solar, Forced Air
Cooling Central Air
Flooring Carpet, Tile, Vinyl
Fireplaces Number 1
Fireplaces Type Family Room
Fireplace Y
Appliance Dishwasher, Disposal, Dryer, Microwave, Oven, Range, Refrigerator, Washer
Laundry In Unit
Exterior
Exterior Feature Balcony, Garden, Private Yard
Garage Spaces 2.0
Fence Full
Utilities Available Cable Available, Electricity Connected, Internet Access (Wired)
Roof Type Composition
Total Parking Spaces 2
Garage Yes
Building
Lot Description Landscaped, Level, Open Space, Sprinklers In Front, Sprinklers In Rear
Sewer Public Sewer
Water Public
Level or Stories Three Or More
Structure Type Vinyl Siding
Schools
Elementary Schools Soar At Green Valley Ranch
Middle Schools Dsst: Green Valley Ranch
High Schools Dsst: Green Valley Ranch
School District Denver 1
Others
Senior Community No
Ownership Individual
Acceptable Financing Cash, Conventional, FHA, VA Loan
Listing Terms Cash, Conventional, FHA, VA Loan
Special Listing Condition None
Pets Allowed Cats OK, Dogs OK
Read Less

© 2025 METROLIST, INC., DBA RECOLORADO® – All Rights Reserved
6455 S. Yosemite St., Suite 500 Greenwood Village, CO 80111 USA
Bought with eXp Realty, LLC



