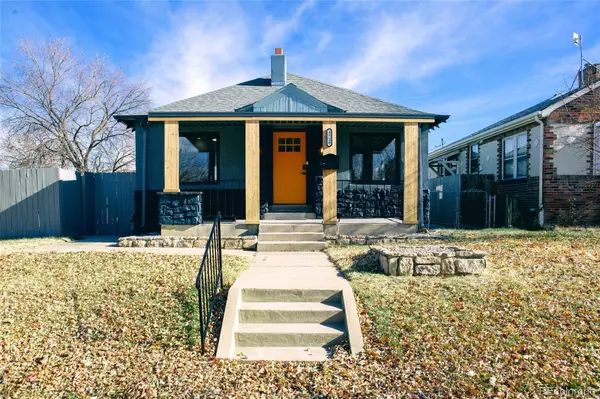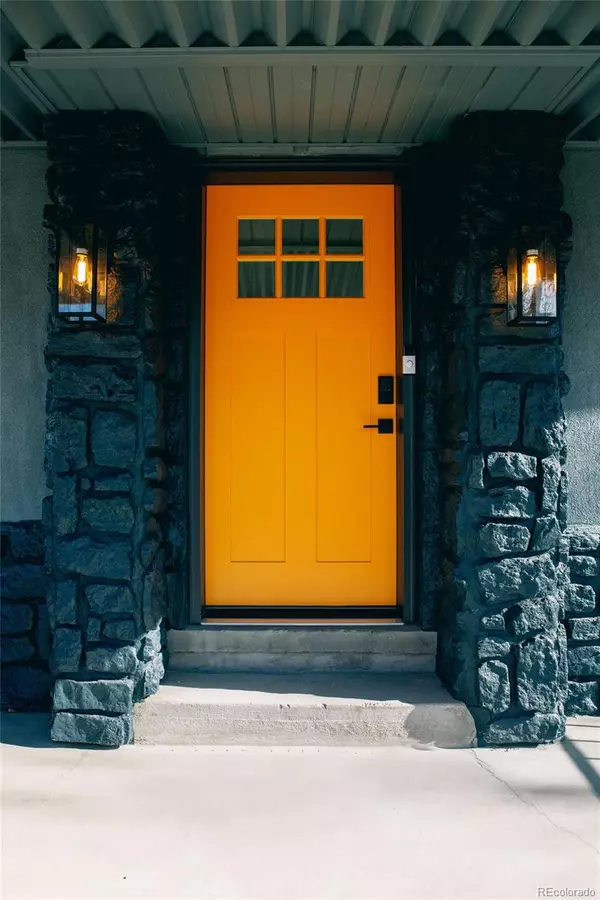For more information regarding the value of a property, please contact us for a free consultation.
3728 N Vine ST Denver, CO 80205
Want to know what your home might be worth? Contact us for a FREE valuation!

Our team is ready to help you sell your home for the highest possible price ASAP
Key Details
Sold Price $561,000
Property Type Single Family Home
Sub Type Single Family Residence
Listing Status Sold
Purchase Type For Sale
Square Footage 1,048 sqft
Price per Sqft $535
Subdivision Cole
MLS Listing ID 2991429
Sold Date 01/17/24
Style Bungalow
Bedrooms 2
Full Baths 1
HOA Y/N No
Abv Grd Liv Area 868
Originating Board recolorado
Year Built 1931
Annual Tax Amount $1,884
Tax Year 2022
Lot Size 7,840 Sqft
Acres 0.18
Property Description
Welcome to 3728 N Vine Street. A beautifully remodeled bungalow nestled on a vast 7,750 square-foot lot in Cole, one of Denver's favorite neighborhoods! This modern, contemporary home is filled with endless upgrades. Complete with a new furnace, AC, hot water heater, electrical panel, new flooring, fresh paint, stainless steel appliances, and all-new lighting! The main level has two bedrooms, one bathroom, a wood-burning fireplace in the living room, and a lovely modern kitchen with tons of natural light. The basement offers laundry space, utilities, and a non-conforming third room that can easily be used as an office, gym, home theater, or extra storage- the possibilities are endless! Enjoy the sprawled backyard with a covered patio and abundant privacy, marking a perfect entertainment spot. This home also includes a two-car detached garage and plenty of off-street parking for an RV, Cars, ATVs, boats, or whatever you need! Close to everything that is loved about the Cole neighborhood! Two blocks from 39th Avenue Greenway, 5 minutes from RiNo, City Park, York Street Yards, 38th Street light rail station, and steps away from the brand new Russell Square park! This home is genuinely comfort and city living at its finest. Come check it out today!
Location
State CO
County Denver
Zoning U-SU-A1
Rooms
Basement Finished, Partial
Main Level Bedrooms 2
Interior
Interior Features Ceiling Fan(s), Granite Counters, Pantry
Heating Forced Air
Cooling Central Air
Flooring Carpet, Vinyl
Fireplaces Number 1
Fireplaces Type Living Room, Wood Burning
Fireplace Y
Appliance Dishwasher, Disposal, Dryer, Microwave, Oven, Range, Refrigerator, Washer
Laundry In Unit
Exterior
Exterior Feature Private Yard, Rain Gutters
Parking Features Concrete
Garage Spaces 2.0
Fence Full
Utilities Available Cable Available, Electricity Connected
Roof Type Composition
Total Parking Spaces 4
Garage No
Building
Lot Description Level
Foundation Slab
Sewer Public Sewer
Water Public
Level or Stories One
Structure Type Brick,Stone,Stucco
Schools
Elementary Schools Harrington
Middle Schools Mcauliffe Manual
High Schools Manual
School District Denver 1
Others
Senior Community No
Ownership Corporation/Trust
Acceptable Financing Cash, Conventional, VA Loan
Listing Terms Cash, Conventional, VA Loan
Special Listing Condition None
Read Less

© 2025 METROLIST, INC., DBA RECOLORADO® – All Rights Reserved
6455 S. Yosemite St., Suite 500 Greenwood Village, CO 80111 USA
Bought with Parkview Real Estate



