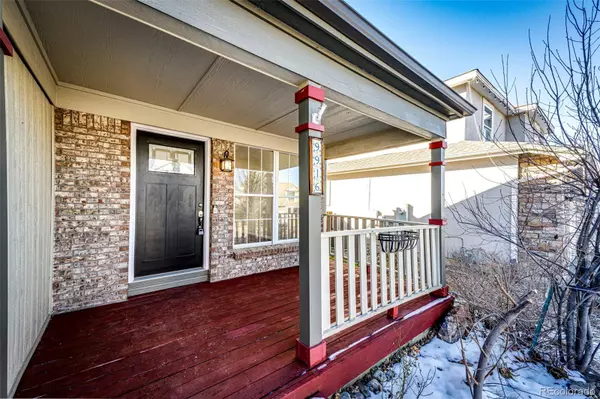For more information regarding the value of a property, please contact us for a free consultation.
9916 Fairwood ST Littleton, CO 80125
Want to know what your home might be worth? Contact us for a FREE valuation!

Our team is ready to help you sell your home for the highest possible price ASAP
Key Details
Sold Price $525,000
Property Type Single Family Home
Sub Type Single Family Residence
Listing Status Sold
Purchase Type For Sale
Square Footage 1,867 sqft
Price per Sqft $281
Subdivision Roxborough Village
MLS Listing ID 1783637
Sold Date 01/25/24
Style Traditional
Bedrooms 3
Full Baths 2
Three Quarter Bath 1
HOA Y/N No
Abv Grd Liv Area 1,277
Originating Board recolorado
Year Built 1986
Annual Tax Amount $2,794
Tax Year 2022
Lot Size 5,227 Sqft
Acres 0.12
Property Description
Welcome home to 9916 Fairwood Street! Charming and move-in ready home situated in the highly desirable Roxborough Village Neighborhood. With no HOA, it gives you freedom and convenience. Enjoy the views of the picturesque foothills coming into the neighborhood. You will be greeted with a large living space with vaulted ceilings, offering you tons of natural light! Get cozy by the wood burning fireplace on those chilly Colorado Winter evenings. You will notice the living room and throughout the main level has stunning mountain views and open to the Kitchen and Dining area giving flexibility and comfortability for entertaining your guests. Sellers have installed new cabinets in the kitchen and you will also notice the granite countertops, stainless steel appliances and easy access to the pantry. Downstairs in the basement you have a great flex/bonus room, which could be used as a non-conforming 4th bedroom or would make a great office with the Built-in Shelving! You will also find that the basement offers a second living space, hookups and cabinet storage above for the washer/dryer and a ¾ bathroom! Upstairs you will find 3 additional bedrooms and a linen closet including the primary bedroom. Enjoy the stunning views of the foothills from the primary bedroom and the 2 closets giving you lots of storage space! No wasted space in this home, this floor plan maximizes functionality and comfort! Love the outdoors? You've come to the right place! Explore nearby scenic walking and biking trails while taking in the breathtaking views that the mountains provide! Outdoor enthusiasts will love the convenience of Chatfield Reservoir and Waterton Canyon, just a quick drive away! You truly do not want to miss out on this home, it is situated in a great location with lots of outdoor activities around! Schedule your Showing today!
Location
State CO
County Douglas
Zoning PDU
Rooms
Basement Partial
Interior
Interior Features Built-in Features, Ceiling Fan(s), Eat-in Kitchen, Granite Counters, High Ceilings, Open Floorplan, Pantry, Primary Suite, Smart Thermostat, Smoke Free, Solid Surface Counters, Vaulted Ceiling(s), Walk-In Closet(s)
Heating Forced Air
Cooling Central Air
Flooring Carpet, Laminate, Tile, Wood
Fireplaces Number 1
Fireplaces Type Living Room, Wood Burning
Fireplace Y
Appliance Dishwasher, Disposal, Gas Water Heater, Microwave, Oven, Refrigerator
Laundry In Unit
Exterior
Exterior Feature Private Yard, Rain Gutters
Garage Spaces 2.0
Fence Full
Utilities Available Cable Available, Electricity Available, Natural Gas Available, Phone Available
Roof Type Composition
Total Parking Spaces 2
Garage Yes
Building
Lot Description Foothills, Landscaped, Level, Many Trees, Sprinklers In Front, Sprinklers In Rear
Sewer Public Sewer
Water Public
Level or Stories Two
Structure Type Frame,Wood Siding
Schools
Elementary Schools Roxborough
Middle Schools Ranch View
High Schools Thunderridge
School District Douglas Re-1
Others
Senior Community No
Ownership Individual
Acceptable Financing Cash, Conventional, FHA, VA Loan
Listing Terms Cash, Conventional, FHA, VA Loan
Special Listing Condition None
Read Less

© 2025 METROLIST, INC., DBA RECOLORADO® – All Rights Reserved
6455 S. Yosemite St., Suite 500 Greenwood Village, CO 80111 USA
Bought with Local Realty CO



