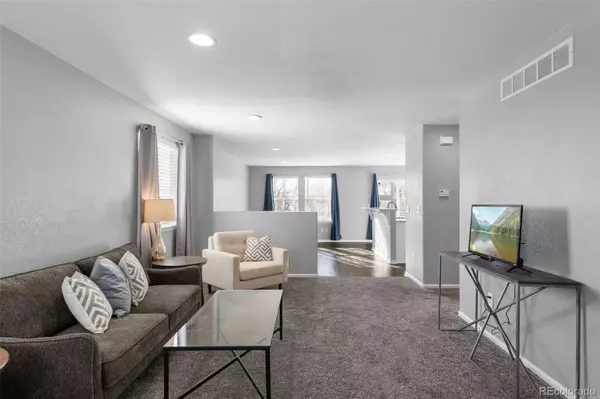For more information regarding the value of a property, please contact us for a free consultation.
1242 Kittery ST Castle Rock, CO 80104
Want to know what your home might be worth? Contact us for a FREE valuation!

Our team is ready to help you sell your home for the highest possible price ASAP
Key Details
Sold Price $557,500
Property Type Single Family Home
Sub Type Single Family Residence
Listing Status Sold
Purchase Type For Sale
Square Footage 1,580 sqft
Price per Sqft $352
Subdivision Castlewood Ranch
MLS Listing ID 3043962
Sold Date 01/31/24
Bedrooms 3
Full Baths 2
Condo Fees $79
HOA Fees $79/mo
HOA Y/N Yes
Abv Grd Liv Area 1,580
Originating Board recolorado
Year Built 2002
Annual Tax Amount $2,701
Tax Year 2022
Lot Size 0.260 Acres
Acres 0.26
Property Description
Welcome to this stunning home in the sought-after community of Castlewood Ranch in Castle Rock, Colorado. This meticulously maintained property offers 3 bedrooms, 2 bathrooms, and a spacious office, providing ample space for comfortable living and working.
Step inside to discover a host of interior features, including new bathroom tile and surrounds, new appliances with an extended warranty, and new stone countertops in the kitchen. The home also boasts newer carpet, engineered hardwood floors, and a 780 square foot unfinished basement, offering endless possibilities for customization.
Outside, the home impresses with a brand-new roof, fresh exterior paint, and new landscaping with irrigation in the rear yard. Additionally, an extended rear concrete pad/walkway provides a lovely outdoor space for relaxation and entertainment.
Located at 1242 Kittery Street, this property is ideally situated within walking distance to trails, Matney Park and just 1.5 miles from both Flagstone Elementary and Mesa Middle School. Enjoy the convenience of being only 8 minutes from downtown Castle Rock, with easy access to both I-25 and highway 83, all while nestled in the tranquil beauty of Castlewood Ranch.
Don't miss the opportunity to make this beautiful home your own. Schedule a showing today and experience the charm and comfort this property has to offer!
Location
State CO
County Douglas
Rooms
Basement Unfinished
Main Level Bedrooms 3
Interior
Interior Features Open Floorplan, Quartz Counters
Heating Forced Air, Natural Gas
Cooling Central Air
Flooring Carpet, Wood
Fireplace N
Appliance Dishwasher, Disposal, Dryer, Microwave, Range, Refrigerator, Washer
Exterior
Exterior Feature Private Yard
Parking Features Concrete, Dry Walled
Garage Spaces 2.0
Fence Full
Utilities Available Electricity Connected, Internet Access (Wired), Natural Gas Connected
Roof Type Composition
Total Parking Spaces 2
Garage Yes
Building
Lot Description Corner Lot, Irrigated, Landscaped, Sprinklers In Front, Sprinklers In Rear
Sewer Public Sewer
Water Public
Level or Stories One
Structure Type Cement Siding,Frame
Schools
Elementary Schools Flagstone
Middle Schools Mesa
High Schools Douglas County
School District Douglas Re-1
Others
Senior Community No
Ownership Corporation/Trust
Acceptable Financing Cash, Conventional, FHA, VA Loan
Listing Terms Cash, Conventional, FHA, VA Loan
Special Listing Condition None
Read Less

© 2025 METROLIST, INC., DBA RECOLORADO® – All Rights Reserved
6455 S. Yosemite St., Suite 500 Greenwood Village, CO 80111 USA
Bought with RE/MAX Synergy



