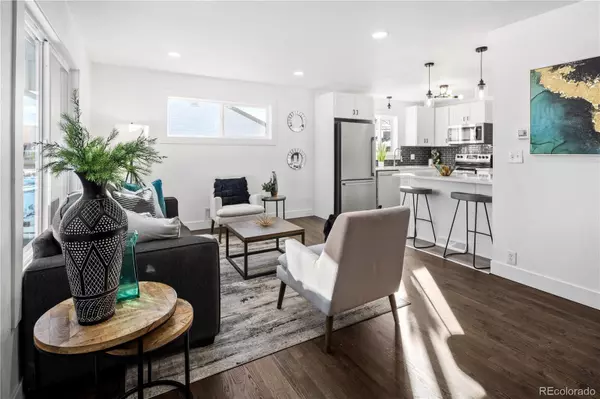For more information regarding the value of a property, please contact us for a free consultation.
6831 Fern DR Denver, CO 80221
Want to know what your home might be worth? Contact us for a FREE valuation!

Our team is ready to help you sell your home for the highest possible price ASAP
Key Details
Sold Price $540,500
Property Type Single Family Home
Sub Type Single Family Residence
Listing Status Sold
Purchase Type For Sale
Square Footage 1,700 sqft
Price per Sqft $317
Subdivision Perl Mack Manor
MLS Listing ID 8513464
Sold Date 02/01/24
Bedrooms 4
Full Baths 2
HOA Y/N No
Abv Grd Liv Area 850
Originating Board recolorado
Year Built 1955
Annual Tax Amount $2,011
Tax Year 2022
Lot Size 6,098 Sqft
Acres 0.14
Property Description
Welcome to this fully updated Denver brick home nestled in a serene neighborhood. This meticulously remodeled 4 bedroom, 2 bathroom residence offers over 1,700 square feet of comfortable living space as well as a 1 car garage and additional driveway parking.
This home features brand new Windows, Furnace, AC, Hot Water Heater, Electrical Panel, and beautifully Refinished Original Hardwood Floors. Roof has been inspected and all major items have been updated to give a new homeowner peace of mind.
Upon entering, you'll be greeted by a fully updated kitchen with new appliances as well as a massive enclosed sunroom with top of the line artificial turf, ideal for entertaining guests, relaxing with family, or a great work from home area. The property also benefits from its convenient location, within walking distance to restaurants and a private K-8 school.
Don't miss the opportunity to make this wonderful house your home. Schedule a showing today and experience the lifestyle awaiting you at 6831 Fern Drive.
Location
State CO
County Adams
Zoning R-1-C
Rooms
Basement Finished, Full
Main Level Bedrooms 2
Interior
Interior Features Quartz Counters, Smoke Free
Heating Forced Air, Hot Water
Cooling Central Air
Flooring Laminate, Tile, Vinyl, Wood
Equipment Satellite Dish
Fireplace N
Appliance Cooktop, Dishwasher, Disposal, Gas Water Heater, Microwave, Oven, Refrigerator
Laundry In Unit
Exterior
Exterior Feature Lighting, Private Yard, Smart Irrigation
Parking Features Concrete, Dry Walled, Exterior Access Door, Finished, Lighted, Storage
Garage Spaces 1.0
Fence Partial
Utilities Available Electricity Connected, Natural Gas Available
Roof Type Composition
Total Parking Spaces 4
Garage No
Building
Lot Description Landscaped, Level, Sprinklers In Front, Sprinklers In Rear
Foundation Concrete Perimeter
Sewer Public Sewer
Water Public
Level or Stories Two
Structure Type Brick,Concrete,Frame
Schools
Elementary Schools F.M. Day
Middle Schools Ranum
High Schools Westminster
School District Westminster Public Schools
Others
Senior Community No
Ownership Corporation/Trust
Acceptable Financing Cash, Conventional, FHA, Other, VA Loan
Listing Terms Cash, Conventional, FHA, Other, VA Loan
Special Listing Condition None
Read Less

© 2025 METROLIST, INC., DBA RECOLORADO® – All Rights Reserved
6455 S. Yosemite St., Suite 500 Greenwood Village, CO 80111 USA
Bought with West and Main Homes Inc



