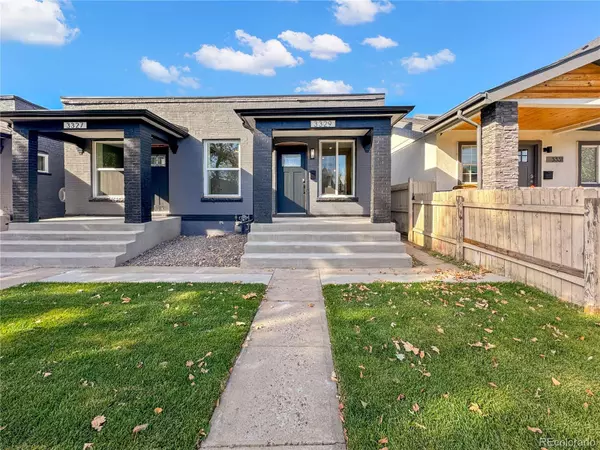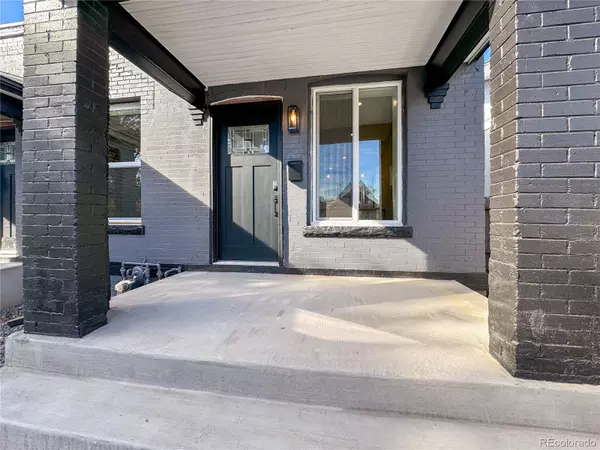For more information regarding the value of a property, please contact us for a free consultation.
3329 N Lafayette ST Denver, CO 80205
Want to know what your home might be worth? Contact us for a FREE valuation!

Our team is ready to help you sell your home for the highest possible price ASAP
Key Details
Sold Price $450,000
Property Type Single Family Home
Sub Type Single Family Residence
Listing Status Sold
Purchase Type For Sale
Square Footage 561 sqft
Price per Sqft $802
Subdivision Cole
MLS Listing ID 4708650
Sold Date 02/06/24
Bedrooms 1
Full Baths 1
HOA Y/N No
Abv Grd Liv Area 561
Originating Board recolorado
Year Built 1912
Annual Tax Amount $1,481
Tax Year 2022
Lot Size 2,178 Sqft
Acres 0.05
Property Description
Now offering buyer concession! Welcome to this beautifully updated half duplex in Denver, situated at the edge of the Cole neighborhood and mere blocks from the Rino area. This property combines the allure of historic Denver with modern conveniences, featuring a 1 bedroom, 1 bathroom layout along with a significant bonus room, ideal as a second non-conforming bedroom or a flexible space for your home office, dining area, or entertainment room.
Upon entering, you'll be greeted by the original vintage Denver brick exterior, complemented by a completely renovated interior. This includes new plumbing, electrical systems, doors, flooring, cabinets, and windows, ensuring a modern living experience within a classic framework. The kitchen is a highlight, equipped with the latest LG appliances, a high-quality Kraus faucet, and elegant quartz countertops, including a bar top for casual dining.
The bedroom offers a peaceful retreat, featuring ample closet space and an ensuite bathroom with a skylight and a tub/shower combo. Practicality meets style with wide plank floors and soft-close cabinets throughout the home.
Additionally, the unfinished basement provides extensive storage space and laundry facilities. Outdoor living is a delight with a well-maintained front yard and a large covered porch, perfect for enjoying the neighborhood ambiance. The backyard is an ideal size, featuring a patio, a fenced area for privacy, and a grassy space suitable for pets.
Parking is no issue, with two large spaces accessible behind the backyard gate. This half duplex is a perfect blend of Denver's historical charm and modern living, offering a unique living experience in one of the city's most sought-after neighborhoods. Don't miss the opportunity to call this exceptional property your home.
Location
State CO
County Denver
Rooms
Basement Unfinished
Main Level Bedrooms 1
Interior
Heating Forced Air
Cooling Central Air
Fireplace Y
Appliance Dishwasher, Disposal, Microwave, Range, Refrigerator
Laundry In Unit
Exterior
Exterior Feature Lighting
Fence Partial
Utilities Available Electricity Available, Electricity Connected, Natural Gas Available, Natural Gas Connected
Roof Type Membrane
Total Parking Spaces 2
Garage No
Building
Sewer Public Sewer
Water Public
Level or Stories One
Structure Type Brick,Frame
Schools
Elementary Schools Whittier E-8
Middle Schools Whittier E-8
High Schools Manual
School District Denver 1
Others
Senior Community No
Ownership Agent Owner
Acceptable Financing Cash, Conventional, FHA, VA Loan
Listing Terms Cash, Conventional, FHA, VA Loan
Special Listing Condition None
Pets Allowed Cats OK, Dogs OK
Read Less

© 2025 METROLIST, INC., DBA RECOLORADO® – All Rights Reserved
6455 S. Yosemite St., Suite 500 Greenwood Village, CO 80111 USA
Bought with Keller Williams Realty LLC



