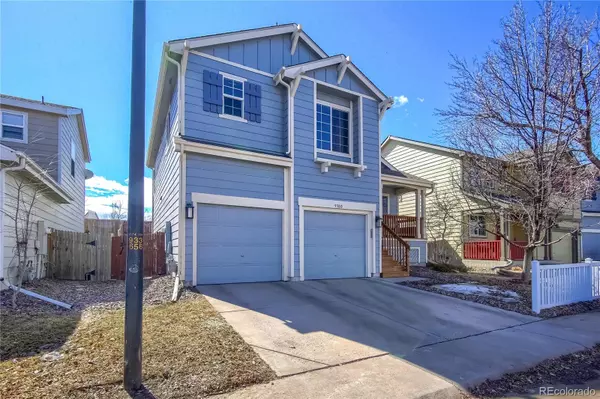For more information regarding the value of a property, please contact us for a free consultation.
9380 E Louisiana AVE Denver, CO 80247
Want to know what your home might be worth? Contact us for a FREE valuation!

Our team is ready to help you sell your home for the highest possible price ASAP
Key Details
Sold Price $560,000
Property Type Single Family Home
Sub Type Single Family Residence
Listing Status Sold
Purchase Type For Sale
Square Footage 1,846 sqft
Price per Sqft $303
Subdivision Alton Park
MLS Listing ID 5842545
Sold Date 02/07/24
Bedrooms 3
Full Baths 2
Half Baths 1
Condo Fees $115
HOA Fees $115/mo
HOA Y/N Yes
Abv Grd Liv Area 1,422
Originating Board recolorado
Year Built 1998
Annual Tax Amount $2,348
Tax Year 2022
Lot Size 3,484 Sqft
Acres 0.08
Property Description
MOVE-IN READY. LOTS OF UPDATES. START 2024 in YOUR NEW HOME!!
As you step through the front door, you'll be greeted by an inviting and spacious dining and kitchen area, perfect for entertaining friends and family. The open concept design flows seamlessly from the cozy living room to the dining area and kitchen. The gourmet kitchen is a chef's delight, featuring granite countertops, stainless steel appliances, and plenty of cabinet space.
Upstairs, you'll find a luxurious master bedroom with en-suite bathroom complete with double sinks. Two additional bedrooms that share a Jack and Gill bathroom provide ample space for family members or guests. The basement is perfect for entertaining with a built in wet bar (wine cooler and fridge). Fully fenced and landscaped backyard offers a peaceful retreat after a long day at work. Fancy a swim? Head to the community pool and playground, only a 3 minute walk away!!
Nestled in a quiet community enjoying easy access to a variety of amenities, including shopping centers, dining options, and recreational facilities. The local schools are renowned for their quality education, making this neighborhood an attractive destination for families. The streets are wide and well-maintained, with ample parking and inviting sidewalks for leisurely strolls.
Don't miss the opportunity to make this exquisite property your forever home!
Additional Notes:
*Water heater is less than two years old
*Extensive storage.
*Remodeled kitchen and bathrooms, wood finished flooring in main living areas plus one bedroom.
*Wiring for surround sound/audio in both the family room and lower level media space.
*Yard is fully irrigated and can be controlled via a phone app.
*New window coverings added.
Location
State CO
County Arapahoe
Zoning AMU
Rooms
Basement Crawl Space, Finished, Sump Pump
Interior
Interior Features Ceiling Fan(s), Eat-in Kitchen, Granite Counters, Jack & Jill Bathroom, Pantry, Smoke Free, Vaulted Ceiling(s), Wet Bar
Heating Baseboard, Electric, Forced Air
Cooling Central Air
Flooring Laminate
Fireplace N
Appliance Bar Fridge, Dishwasher, Disposal, Dryer, Microwave, Oven, Range, Refrigerator, Sump Pump, Washer, Wine Cooler
Exterior
Exterior Feature Garden, Private Yard, Smart Irrigation
Parking Features Concrete, Dry Walled, Insulated Garage, Lighted, Storage
Garage Spaces 2.0
Fence Full
Utilities Available Electricity Connected, Natural Gas Connected
Roof Type Architecural Shingle
Total Parking Spaces 2
Garage Yes
Building
Lot Description Landscaped, Level, Sprinklers In Rear
Sewer Public Sewer
Water Public
Level or Stories Two
Structure Type Frame,Wood Siding
Schools
Elementary Schools Village East
Middle Schools Prairie
High Schools Overland
School District Cherry Creek 5
Others
Senior Community No
Ownership Individual
Acceptable Financing Cash, Conventional
Listing Terms Cash, Conventional
Special Listing Condition None
Pets Allowed Cats OK, Dogs OK
Read Less

© 2025 METROLIST, INC., DBA RECOLORADO® – All Rights Reserved
6455 S. Yosemite St., Suite 500 Greenwood Village, CO 80111 USA
Bought with RE/MAX Synergy



