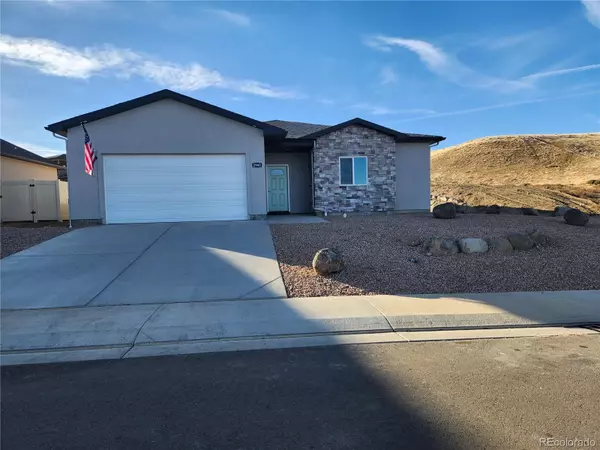For more information regarding the value of a property, please contact us for a free consultation.
2941 Great Plains DR Grand Junction, CO 81503
Want to know what your home might be worth? Contact us for a FREE valuation!

Our team is ready to help you sell your home for the highest possible price ASAP
Key Details
Sold Price $428,500
Property Type Single Family Home
Sub Type Single Family Residence
Listing Status Sold
Purchase Type For Sale
Square Footage 1,530 sqft
Price per Sqft $280
Subdivision Red Tail Ridge
MLS Listing ID 5651494
Sold Date 02/08/24
Style Traditional
Bedrooms 3
Full Baths 1
Three Quarter Bath 1
Condo Fees $325
HOA Fees $27/ann
HOA Y/N Yes
Abv Grd Liv Area 1,530
Originating Board recolorado
Year Built 2023
Annual Tax Amount $1,134
Tax Year 2023
Lot Size 8,276 Sqft
Acres 0.19
Property Description
Say Hello to this wonderful 3 bedroom 3 bathroom Quality Built New Construction home located on Orchard Mesa. The abundance of natural light welcomes you to this open concept, split bedroom floorplan featuring granite counters, Stainless steel appliances, gas range, soft close cabinets, LED dimmable lighting and waterproof LVT flooring for high traffic areas. But wait...the quality didn't stop with just the pretty things! This home was built using 2x6 framing, upgraded R22 insulation, a radon reduction system, extra wide hallways and the best part there are no steps into the home. The front yard xeriscaping and installation of French drains have also been completed. This home truly IS Move In Ready. Home has been pre-inspected and comes with a 1 year builder warranty. Builder offering a $5000 credit towards fencing or rate buydown. Schedule your private tour today.
Location
State CO
County Mesa
Rooms
Basement Crawl Space
Main Level Bedrooms 3
Interior
Interior Features Ceiling Fan(s), Eat-in Kitchen, Entrance Foyer, Granite Counters, High Ceilings, Jack & Jill Bathroom, Kitchen Island, No Stairs, Open Floorplan, Pantry, Primary Suite, Radon Mitigation System, Smart Thermostat, Stone Counters, Walk-In Closet(s)
Heating Forced Air
Cooling Central Air
Flooring Carpet, Vinyl
Fireplace Y
Appliance Dishwasher, Disposal, Microwave, Range
Laundry In Unit
Exterior
Exterior Feature Lighting, Private Yard, Rain Gutters
Parking Features Concrete, Finished, Lighted, Oversized
Garage Spaces 2.0
Utilities Available Cable Available, Electricity Connected, Natural Gas Connected
View City, Mountain(s), Valley
Roof Type Architecural Shingle
Total Parking Spaces 4
Garage Yes
Building
Lot Description Landscaped
Foundation Concrete Perimeter
Sewer Public Sewer
Water Public
Level or Stories One
Structure Type Frame,Stone,Stucco
Schools
Elementary Schools Mesa View
Middle Schools Orchard Mesa
High Schools Central
School District Mesa County Valley 51
Others
Senior Community No
Ownership Builder
Acceptable Financing Cash, Conventional, FHA, VA Loan
Listing Terms Cash, Conventional, FHA, VA Loan
Special Listing Condition None
Pets Allowed Yes
Read Less

© 2025 METROLIST, INC., DBA RECOLORADO® – All Rights Reserved
6455 S. Yosemite St., Suite 500 Greenwood Village, CO 80111 USA
Bought with NON MLS PARTICIPANT



