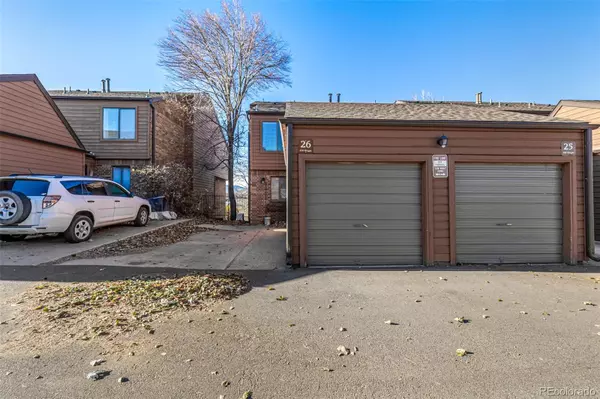For more information regarding the value of a property, please contact us for a free consultation.
439 Wright ST #26 Lakewood, CO 80228
Want to know what your home might be worth? Contact us for a FREE valuation!

Our team is ready to help you sell your home for the highest possible price ASAP
Key Details
Sold Price $475,000
Property Type Condo
Sub Type Condominium
Listing Status Sold
Purchase Type For Sale
Square Footage 1,790 sqft
Price per Sqft $265
Subdivision Telluride
MLS Listing ID 4290058
Sold Date 02/14/24
Style Contemporary
Bedrooms 3
Full Baths 3
Half Baths 1
Condo Fees $456
HOA Fees $456/mo
HOA Y/N Yes
Abv Grd Liv Area 1,341
Originating Board recolorado
Year Built 1982
Annual Tax Amount $1,810
Tax Year 2022
Lot Size 435 Sqft
Acres 0.01
Property Description
Welcome to your new townhome in the peaceful Telluride Subdivision with incredible mountain views right off your balcony! This charming townhome sits as an END UNIT, RESERVED PARKING NEXT TO YOUR OWN ATTACHED GARAGE PLUS BEAUTIFUL MATURE TREES RIGHT OFF YOUR BACK PATIO FOR PRIVACY. Come inside to find a tastefully arranged living and dining area that flows seamlessly together. The heart of this space is a cozy fireplace, ideal for those chilly evenings, while sliding doors provide access to the balcony, perfect for enjoying the fresh air. The kitchen boasts SS appliances, granite counters, subway tile backsplash, ample wood cabinetry, and a breakfast bar. On the main level, a convenient powder room completes the layout. You'll surely love the natural light that fills the interior and enhances the warmth of the designer paint & wood-look flooring in high-traffic areas. The bedrooms, with their soft carpet, feature a tranquil retreat after a long day. Upstairs, the primary bedroom awaits! It has a walk-in closet and an ensuite for added comfort. This level also houses a secondary bedroom, an additional full bathroom, and a handy laundry closet, ensuring that home living is covered. Let's not forget the versatile walk-out basement! Currently utilized as the third bedroom, this space includes a full bathroom and a utility/storage room, with doors opening to a covered patio – a serene spot for relaxation & savoring the outdoors. Overlooking a park and trails, this gem benefits from delightful scenery on every floor, making it a haven of natural beauty. Take advantage of the Community pool! This value won't disappoint!
Location
State CO
County Jefferson
Zoning PUD
Rooms
Basement Bath/Stubbed, Finished, Partial, Walk-Out Access
Interior
Interior Features Built-in Features, Ceiling Fan(s), Entrance Foyer, Granite Counters, High Speed Internet, Open Floorplan, Primary Suite, Walk-In Closet(s)
Heating Forced Air, Natural Gas
Cooling Central Air
Flooring Carpet, Laminate, Tile
Fireplaces Number 1
Fireplaces Type Living Room, Wood Burning
Fireplace Y
Appliance Dishwasher, Disposal, Dryer, Microwave, Oven, Range, Refrigerator, Washer
Laundry In Unit, Laundry Closet
Exterior
Exterior Feature Balcony, Rain Gutters
Parking Features Concrete
Garage Spaces 1.0
Fence None
Utilities Available Cable Available, Electricity Available, Natural Gas Available, Phone Available
View Mountain(s)
Roof Type Composition
Total Parking Spaces 2
Garage Yes
Building
Lot Description Greenbelt, Landscaped, Near Public Transit, Sprinklers In Front, Sprinklers In Rear
Sewer Public Sewer
Water Public
Level or Stories Two
Structure Type Brick,Frame,Wood Siding
Schools
Elementary Schools South Lakewood
Middle Schools Creighton
High Schools Lakewood
School District Jefferson County R-1
Others
Senior Community No
Ownership Individual
Acceptable Financing Cash, Conventional, FHA, VA Loan
Listing Terms Cash, Conventional, FHA, VA Loan
Special Listing Condition None
Read Less

© 2025 METROLIST, INC., DBA RECOLORADO® – All Rights Reserved
6455 S. Yosemite St., Suite 500 Greenwood Village, CO 80111 USA
Bought with Boschert Real Estate Properties LLC



