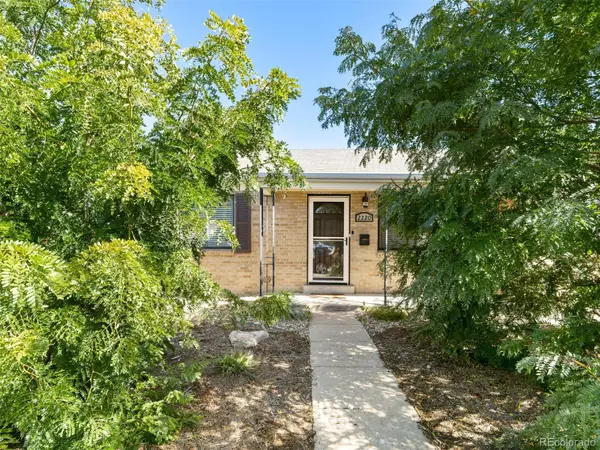For more information regarding the value of a property, please contact us for a free consultation.
2220 Roslyn ST Denver, CO 80207
Want to know what your home might be worth? Contact us for a FREE valuation!

Our team is ready to help you sell your home for the highest possible price ASAP
Key Details
Sold Price $675,000
Property Type Single Family Home
Sub Type Single Family Residence
Listing Status Sold
Purchase Type For Sale
Square Footage 2,201 sqft
Price per Sqft $306
Subdivision Park Hill - Carlson Mcclelland Heights
MLS Listing ID 5960377
Sold Date 02/20/24
Bedrooms 5
Full Baths 1
Three Quarter Bath 1
HOA Y/N No
Abv Grd Liv Area 1,317
Originating Board recolorado
Year Built 1950
Annual Tax Amount $2,858
Tax Year 2022
Lot Size 6,969 Sqft
Acres 0.16
Property Description
RELISTED W/New Carpet Throughout Plus New Roof! *Cheery, Light & Bright, Solid Brick Mid-Century Ranch Blocks From Park Hill/Central Park Amenities and Surrounded By Parks! *Unique, Diverse Floorplan W/Front Living Room, Large Rec/Family Sunroom, Separate Dining W/Built-In Bar, Eat-In Kitchen Breakfast Nook *Large Kitchen W/Granite Countertops, Cherry Cabinets, Stainless Appliances & Gas Stove *Plenty of Bedrooms, Separation Of Space W/Large Additional Basement Suite W/Additional 3/4 Bath *HUGE and Rare 3 Car Garage W/Car Charging Station Plus Space For An RV or Boat Off Street *Lovely Xeriscape W/Trees, Shrubs, Easy To Maintain Turf *Fully Fenced and Private, Lovely Outdoor Back Patio Sanctuary *4.95 kWp Solar Panels Owned, Included! *Newer Central AC AND Evaporative Cooler *Brand New Roof Under Warranty GAF Armorshield Impact Resistant Shingle *Flanked By Parks, Greenwood Dog Park, Steps To Fred Thomas Park, Couple Blocks To Central Park *Easy Access To 70, Fitzsimmons, City Park, Restaurants & Clubs, Bars of East Colfax
Location
State CO
County Denver
Zoning E-SU-DX
Rooms
Basement Full
Main Level Bedrooms 2
Interior
Interior Features Eat-in Kitchen, Radon Mitigation System, Stone Counters, Utility Sink
Heating Forced Air
Cooling Air Conditioning-Room, Evaporative Cooling
Flooring Carpet, Tile, Wood
Fireplace N
Appliance Convection Oven, Dishwasher, Disposal, Dryer, Microwave, Oven, Range, Refrigerator, Self Cleaning Oven, Washer
Laundry In Unit
Exterior
Exterior Feature Garden, Private Yard, Rain Gutters
Parking Features Electric Vehicle Charging Station(s)
Garage Spaces 3.0
Fence Full
Roof Type Composition
Total Parking Spaces 4
Garage No
Building
Lot Description Irrigated, Landscaped, Level
Foundation Slab
Sewer Public Sewer
Water Public
Level or Stories One
Structure Type Brick
Schools
Elementary Schools Swigert International
Middle Schools Denver Discovery
High Schools Northfield
School District Denver 1
Others
Senior Community No
Ownership Individual
Acceptable Financing Cash, Conventional, FHA, Jumbo, VA Loan
Listing Terms Cash, Conventional, FHA, Jumbo, VA Loan
Special Listing Condition None
Read Less

© 2025 METROLIST, INC., DBA RECOLORADO® – All Rights Reserved
6455 S. Yosemite St., Suite 500 Greenwood Village, CO 80111 USA
Bought with LPT Realty



