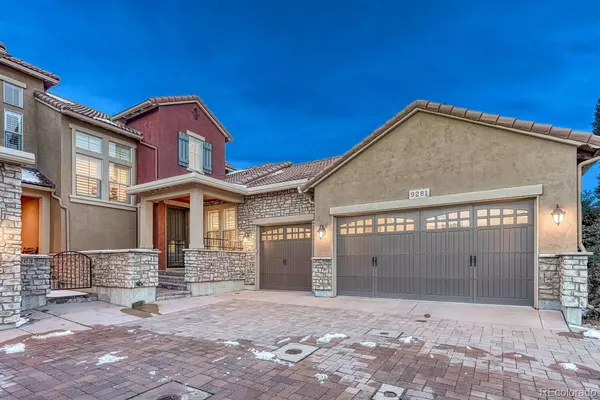For more information regarding the value of a property, please contact us for a free consultation.
9281 Viaggio WAY Highlands Ranch, CO 80126
Want to know what your home might be worth? Contact us for a FREE valuation!

Our team is ready to help you sell your home for the highest possible price ASAP
Key Details
Sold Price $1,400,000
Property Type Townhouse
Sub Type Townhouse
Listing Status Sold
Purchase Type For Sale
Square Footage 3,289 sqft
Price per Sqft $425
Subdivision Tresana
MLS Listing ID 5205208
Sold Date 02/21/24
Bedrooms 3
Full Baths 2
Half Baths 1
Three Quarter Bath 1
Condo Fees $120
HOA Fees $120/mo
HOA Y/N Yes
Abv Grd Liv Area 2,475
Originating Board recolorado
Year Built 2010
Annual Tax Amount $6,844
Tax Year 2023
Lot Size 4,356 Sqft
Acres 0.1
Property Description
PHONOMENAL PANORAMIC MOUNTAIN VIEWS, In Fact, One of the Very Best Mountain Views in TRESANA, a Highly Coveted Low Maintenance Community in Highlands Ranch! Enjoy this Three-Bed, Four Bath, Main Floor Primary Bedroom, End Unit Home With Walkout Basement, Three Patios and Three-Car Garage (EV Charging Station). With It's Stunning Two-Story Entry, You Will Immediately be Drawn to a Majestical View of the Colorado Rockies. This Beautifully Updated Home Boasts Luxurious Hardwood Flooring, Plantation Shutters Throughout the Home, California Closets and Custom Built-ins in all the Right Places! Open Concept Floorplan With Gourmet Designer Kitchen Emanates a Special Everyday Living and Easy Entertaining Experience. The Eat-In Kitchen Boasts Upgraded White Cabinets, Granite Countertops, Extended Island With Lower Cabinets, Stainless Steel Appliances, and a Gas Cooktop With Designer Hood. Open Formal Dining is a Breeze With the Mountain Views, an Impressive Tray Ceiling Open to Vaulted Family Room With Custom Media Built-In, a Gas Fireplace And Access to the Mountain Facing Covered Deck . Just Steps Away, The Main Floor Primary Bedroom Suite Includes Seating Space, Private Door to Patio, Mountain Views, Five-Piece Bath and CUSTOM Walk-In Closet. Relax in the Study/Library in the Loft Area Complete With English Style Built-In Bookcase or Head Up to the Upper Level Ensuite Guest Bedroom With Full Bath. Entertain in the Finished WALKOUT Basement, With Great Room (Wet Bar, Gas Fireplace and Flatscreen TV), a Covered Patio , Additional Bedroom, Three/Quarter Bath, and Large Storage Area. Tresana is an Active Social Community With A Private Pool & Patio, Walking Trails, and is Close to 3 Walkable Retail Centers (Whole Foods, Restaurants, Pharmacies, Fitness Centers) Easy Access to the Four Highlands Ranch Rec Centers, C-470, Hospitals, DTC and Park Meadows Shopping/Entertaining District. If You are Looking for a "LOCK AND LEAVE COMMUNITY" , You Can Have it in Tresana!!
Location
State CO
County Douglas
Zoning PDU
Rooms
Basement Finished, Full, Sump Pump, Walk-Out Access
Main Level Bedrooms 1
Interior
Interior Features Breakfast Nook, Built-in Features, Ceiling Fan(s), Corian Counters, Eat-in Kitchen, Entrance Foyer, Five Piece Bath, Granite Counters, High Ceilings, Kitchen Island, Marble Counters, Open Floorplan, Primary Suite, Quartz Counters, Radon Mitigation System, Smoke Free, Vaulted Ceiling(s), Walk-In Closet(s), Wet Bar
Heating Forced Air, Natural Gas
Cooling Central Air
Flooring Carpet, Tile, Wood
Fireplaces Number 2
Fireplaces Type Family Room, Gas Log, Great Room
Fireplace Y
Appliance Bar Fridge, Convection Oven, Cooktop, Dishwasher, Disposal, Double Oven, Dryer, Gas Water Heater, Humidifier, Microwave, Range Hood, Refrigerator, Self Cleaning Oven, Sump Pump, Washer
Exterior
Exterior Feature Balcony, Gas Valve, Rain Gutters
Parking Features Concrete, Electric Vehicle Charging Station(s), Finished, Storage
Garage Spaces 3.0
Fence None
Utilities Available Electricity Connected, Internet Access (Wired), Natural Gas Connected
View City, Mountain(s)
Roof Type Concrete
Total Parking Spaces 3
Garage Yes
Building
Lot Description Open Space
Foundation Slab
Sewer Public Sewer
Water Public
Level or Stories Two
Structure Type Frame,Rock,Stucco
Schools
Elementary Schools Sand Creek
Middle Schools Mountain Ridge
High Schools Mountain Vista
School District Douglas Re-1
Others
Senior Community No
Ownership Individual
Acceptable Financing Cash, Conventional, VA Loan
Listing Terms Cash, Conventional, VA Loan
Special Listing Condition None
Pets Allowed Cats OK, Dogs OK
Read Less

© 2025 METROLIST, INC., DBA RECOLORADO® – All Rights Reserved
6455 S. Yosemite St., Suite 500 Greenwood Village, CO 80111 USA
Bought with Compass - Denver



