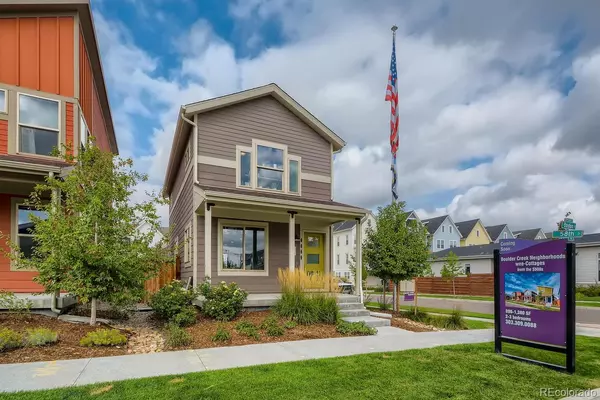For more information regarding the value of a property, please contact us for a free consultation.
5873 N Boston ST Denver, CO 80238
Want to know what your home might be worth? Contact us for a FREE valuation!

Our team is ready to help you sell your home for the highest possible price ASAP
Key Details
Sold Price $581,000
Property Type Single Family Home
Sub Type Single Family Residence
Listing Status Sold
Purchase Type For Sale
Square Footage 1,152 sqft
Price per Sqft $504
Subdivision Central Park
MLS Listing ID 5554208
Sold Date 02/21/24
Bedrooms 2
Full Baths 2
Half Baths 1
Condo Fees $179
HOA Fees $179/mo
HOA Y/N Yes
Abv Grd Liv Area 1,152
Originating Board recolorado
Year Built 2018
Annual Tax Amount $3,998
Tax Year 2022
Lot Size 3,049 Sqft
Acres 0.07
Property Description
Lower Maintenance Living by Boulder Creek Neighborhoods at this Former Model in Central Park. This quaint, Single Family, Two-Story Cottage is smaller in size, with the clever design, energy efficiency, and quality that you would expect to find in a home several times as large. This one-of-a-kind floor plan on a Corner Lot shows off a kitchen that opens up to the great room. Upstairs you will find the Primary Bedroom, Extra Bedroom and Two Full Bathrooms. All of this in under 1200 Square Feet! Featuring the peace of mind and simplicity that comes with owning a low-maintenance home, wee-Cottage was created to provide you with everything you need and nothing you don't. Also included: Fully Landscaped Backyard with Fencing and Garden, Upgraded Cabinets, Flooring and Countertops and Kitchen Refrigerator.
Location
State CO
County Denver
Zoning M-RX-5
Rooms
Basement Crawl Space
Interior
Interior Features Eat-in Kitchen, Kitchen Island, Open Floorplan, Pantry, Smart Thermostat, Smoke Free, Wired for Data
Heating Forced Air, Natural Gas
Cooling Central Air
Fireplace N
Appliance Dishwasher, Disposal, Microwave, Oven, Refrigerator, Self Cleaning Oven, Sump Pump
Exterior
Exterior Feature Gas Valve, Private Yard
Parking Features Dry Walled, Insulated Garage
Garage Spaces 1.0
Fence Full
Utilities Available Cable Available
Roof Type Composition
Total Parking Spaces 1
Garage No
Building
Lot Description Corner Lot, Landscaped, Level, Near Public Transit, Sprinklers In Front, Sprinklers In Rear
Foundation Structural
Sewer Public Sewer
Water Public
Level or Stories Two
Structure Type Cement Siding,Concrete,Frame
Schools
Elementary Schools Whittier E-8
Middle Schools Dsst: Conservatory Green
High Schools Northfield
School District Denver 1
Others
Senior Community No
Ownership Builder
Acceptable Financing 1031 Exchange, Cash, Conventional, FHA, Jumbo, VA Loan
Listing Terms 1031 Exchange, Cash, Conventional, FHA, Jumbo, VA Loan
Special Listing Condition None
Read Less

© 2025 METROLIST, INC., DBA RECOLORADO® – All Rights Reserved
6455 S. Yosemite St., Suite 500 Greenwood Village, CO 80111 USA
Bought with Marrs Realty and Management



