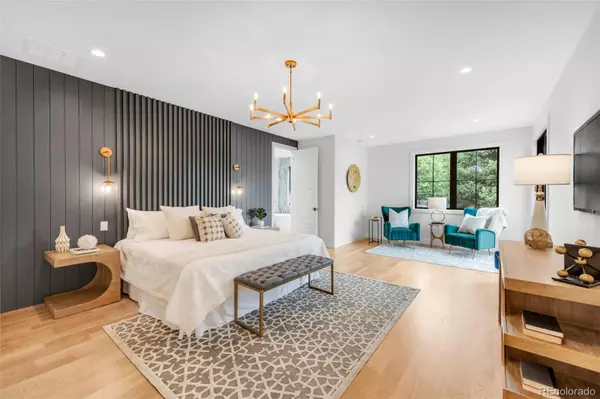For more information regarding the value of a property, please contact us for a free consultation.
1143 S Monroe ST Denver, CO 80210
Want to know what your home might be worth? Contact us for a FREE valuation!

Our team is ready to help you sell your home for the highest possible price ASAP
Key Details
Sold Price $2,695,000
Property Type Single Family Home
Sub Type Single Family Residence
Listing Status Sold
Purchase Type For Sale
Square Footage 5,571 sqft
Price per Sqft $483
Subdivision Cory-Merrill
MLS Listing ID 7562395
Sold Date 03/04/24
Style Urban Contemporary
Bedrooms 5
Full Baths 2
Half Baths 1
Three Quarter Bath 2
HOA Y/N No
Abv Grd Liv Area 3,817
Originating Board recolorado
Year Built 2023
Annual Tax Amount $2,762
Tax Year 2022
Lot Size 6,098 Sqft
Acres 0.14
Property Description
Incredible price improvement! Builder is motivated to move forward to next project. Previous contract fell through due to buyer's financing.
Discover the epitome of contemporary luxury in the coveted Cory-Merrill neighborhood of Denver with this unique modern farmhouse. Situated in an area celebrated for its outstanding public schools and close proximity to Wash Park & Cherry Creek, this residence offers not just a home but a lifestyle.
Step inside to experience flawless design with a modern farmhouse flair, showcasing bespoke elements like iron doors, custom wallpaper, $200K in tailored cabinetry, distinctive lighting, accent walls, and a venetian plaster fireplace in the family room. The main floor hosts a study/office, while the upper level boasts 4 bedrooms and a guest suite in the basement.
Indulge your culinary passion in the well-appointed kitchen featuring top-of-the-line Thermador appliances and a built-in Miele coffee maker. A new pantry style and captivating lighting elevate both functionality and atmosphere.
Open the 16-foot slider to seamlessly blend indoor and outdoor living. Enjoy the outdoor grill, fire pit, and the shade of a century-old Evergreen tree with a custom bench for serene relaxation.
The primary bedroom transcends mere functionality, offering an experiential space with an elegant accent wall, en-suite bath with heated floors, steam shower, and a spacious custom closet and private Trex balcony with western views.
For fitness enthusiasts, a dedicated gym with rubber flooring and mirrored walls ensures you can maintain an active lifestyle. The exterior exudes timeless charm with wrought iron flower boxes and fencing. Fully fenced both front and back for privacy and security.
This property effortlessly combines modern luxury, practicality, and a commitment to outdoor living, all within a desirable neighborhood with convenient access to the city's amenities.
Listing agent is the owner.
Location
State CO
County Denver
Zoning E-SU-DX
Rooms
Basement Finished, Full, Sump Pump
Interior
Interior Features Built-in Features, Eat-in Kitchen, Five Piece Bath, High Ceilings, Jack & Jill Bathroom, Kitchen Island, Open Floorplan, Pantry, Primary Suite, Quartz Counters, Smart Thermostat, Smoke Free, Solid Surface Counters, Utility Sink, Walk-In Closet(s), Wet Bar
Heating Forced Air, Radiant Floor
Cooling Central Air
Flooring Carpet, Tile, Wood
Fireplaces Number 2
Fireplaces Type Basement, Family Room
Fireplace Y
Appliance Bar Fridge, Convection Oven, Dishwasher, Disposal, Double Oven, Dryer, Freezer, Gas Water Heater, Microwave, Oven, Range, Range Hood, Refrigerator, Self Cleaning Oven, Smart Appliances, Sump Pump, Tankless Water Heater, Washer, Wine Cooler
Laundry In Unit
Exterior
Exterior Feature Balcony, Barbecue, Fire Pit, Gas Grill, Gas Valve, Lighting, Private Yard
Parking Features 220 Volts, Dry Walled, Finished
Garage Spaces 2.0
Fence Full
Utilities Available Electricity Connected, Natural Gas Connected
Roof Type Composition
Total Parking Spaces 2
Garage No
Building
Lot Description Landscaped, Level, Sprinklers In Front, Sprinklers In Rear
Foundation Slab
Sewer Public Sewer
Water Public
Level or Stories Two
Structure Type Brick,Wood Siding
Schools
Elementary Schools Cory
Middle Schools Merrill
High Schools South
School District Denver 1
Others
Senior Community No
Ownership Agent Owner
Acceptable Financing Cash, Conventional
Listing Terms Cash, Conventional
Special Listing Condition None
Read Less

© 2025 METROLIST, INC., DBA RECOLORADO® – All Rights Reserved
6455 S. Yosemite St., Suite 500 Greenwood Village, CO 80111 USA
Bought with LIV Sotheby's International Realty



