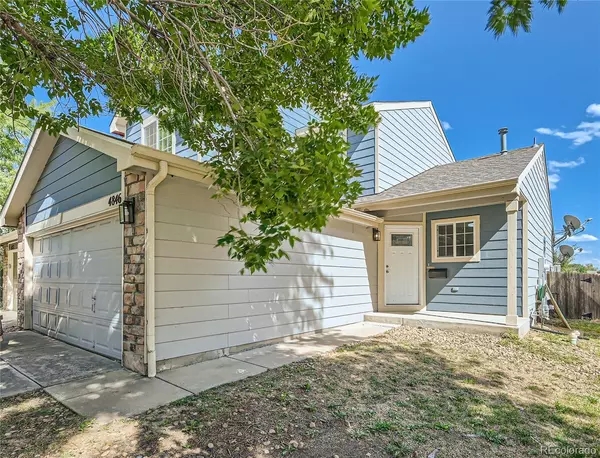For more information regarding the value of a property, please contact us for a free consultation.
4846 Cornish CT Denver, CO 80239
Want to know what your home might be worth? Contact us for a FREE valuation!

Our team is ready to help you sell your home for the highest possible price ASAP
Key Details
Sold Price $320,000
Property Type Multi-Family
Sub Type Multi-Family
Listing Status Sold
Purchase Type For Sale
Square Footage 1,522 sqft
Price per Sqft $210
Subdivision The Vistas
MLS Listing ID 4266204
Sold Date 03/08/24
Bedrooms 3
Full Baths 2
Half Baths 1
Condo Fees $35
HOA Fees $35/mo
HOA Y/N Yes
Abv Grd Liv Area 1,522
Originating Board recolorado
Year Built 2000
Annual Tax Amount $1,166
Tax Year 2022
Lot Size 2,178 Sqft
Acres 0.05
Property Description
****This home is part of an AFFORDABLE HOMEOWNERSHIP PROGRAM through Elevation Community Land Trust
(ECLT)******* *******Please check the website www.elevationclt.org to learn about the qualification process. This is an
Income Restricted Program***********
**************AGENTS PLEASE READ PRIVATE REMARKS BEFORE SCHEDULING A
SHOWING*********************
Welcome to this completely renovated townhome in the Montbello neighborhood with easy access to I-70 and I-225! As you step inside, you'll notice the inviting main living area with its high vaulted ceilings, creating a sense of spaciousness. The kitchen seamlessly flows into the cozy living room, complete with a gas fireplace.
The primary suite is conveniently located on the main floor, featuring a luxurious five-piece bathroom and a roomy walk-in closet. You'll also find laundry hookups on this level.
Heading upstairs, there are two more bedrooms and a full bath, providing plenty of space for family or guests. The open unfinished basement is like a blank canvas, offering endless possibilities for additional bedrooms or bathrooms to suit your unique needs.
Step outside to the large fenced backyard, a great spot for outdoor activities or simply unwinding. Parking is a cinch with the attached two-car garage, ensuring your vehicles are safe and sound.
We'd love for you to come and see if this beautifully renovated home could be your perfect match!
Location
State CO
County Denver
Zoning R-2
Rooms
Basement Partial, Sump Pump, Unfinished
Main Level Bedrooms 1
Interior
Interior Features Ceiling Fan(s), Entrance Foyer, Five Piece Bath, High Ceilings, Open Floorplan, Primary Suite, Quartz Counters, Vaulted Ceiling(s)
Heating Forced Air
Cooling Central Air
Flooring Laminate
Fireplaces Number 1
Fireplaces Type Gas, Living Room
Equipment Satellite Dish
Fireplace Y
Appliance Dishwasher, Microwave, Range, Refrigerator, Sump Pump
Laundry In Unit
Exterior
Exterior Feature Private Yard, Rain Gutters
Parking Features Concrete
Garage Spaces 2.0
Fence Full
Utilities Available Cable Available, Electricity Connected, Internet Access (Wired), Natural Gas Connected
Roof Type Composition
Total Parking Spaces 2
Garage Yes
Building
Sewer Public Sewer
Water Public
Level or Stories Two
Structure Type Brick,Frame,Wood Siding
Schools
Elementary Schools Maxwell
Middle Schools Noel Community Arts School
High Schools High Tech Ec
School District Denver 1
Others
Senior Community No
Ownership Corporation/Trust
Acceptable Financing Conventional
Listing Terms Conventional
Special Listing Condition Third Party Approval
Pets Allowed Yes
Read Less

© 2025 METROLIST, INC., DBA RECOLORADO® – All Rights Reserved
6455 S. Yosemite St., Suite 500 Greenwood Village, CO 80111 USA
Bought with HomeSmart



