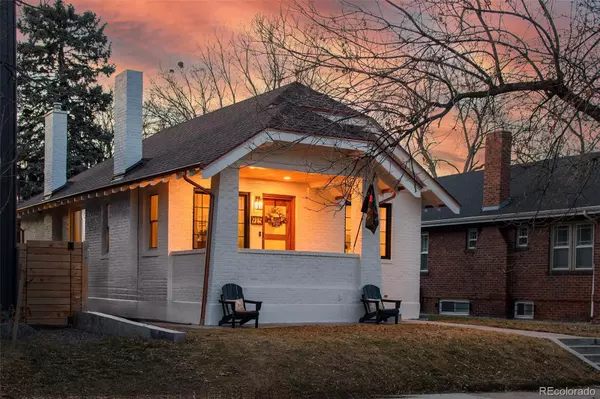For more information regarding the value of a property, please contact us for a free consultation.
915 Madison ST Denver, CO 80206
Want to know what your home might be worth? Contact us for a FREE valuation!

Our team is ready to help you sell your home for the highest possible price ASAP
Key Details
Sold Price $1,099,500
Property Type Single Family Home
Sub Type Single Family Residence
Listing Status Sold
Purchase Type For Sale
Square Footage 1,628 sqft
Price per Sqft $675
Subdivision Congress Park
MLS Listing ID 2320909
Sold Date 03/08/24
Style Bungalow
Bedrooms 3
Full Baths 2
HOA Y/N No
Abv Grd Liv Area 1,093
Originating Board recolorado
Year Built 1920
Annual Tax Amount $3,181
Tax Year 2022
Lot Size 4,356 Sqft
Acres 0.1
Property Description
Indulge in the opulence of this meticulously renovated bungalow, situated in the heart of Congress Park on prestigious Madison Street. This residence underwent an extensive transformation, boasting a plethora of upscale features, including a brand-new roof, copper gutters, furnace, A/C, and water heater! The chef's kitchen is a culinary masterpiece, equipped with a 36-inch Viking Range, Viking refrigerator/freezer, Viking Dishwasher, and a wine fridge. Immerse yourself in the elegance of terracotta tile, blonde wood cabinets, and custom handle pulls that complete the kitchen's sophisticated aesthetic. Pamper yourself in the lavish baths, featuring built-in Bluetooth surround sound, dual Delta showerheads, hand-built shower pans, custom glass, and hand-carved Marble vanities. Enjoy notable design elements such as vaulted ceilings, crystal doorknobs, new solid core doors, new windows, and all-new drywall, texture, and insulation. Every inch of this home exudes luxury, from the custom tile throughout to the upgraded carpet and carpet pad! Set your exclusive showing today!
Location
State CO
County Denver
Zoning U-SU-B
Rooms
Basement Full
Main Level Bedrooms 2
Interior
Interior Features Built-in Features, Ceiling Fan(s), Eat-in Kitchen, Granite Counters, High Ceilings, High Speed Internet, Open Floorplan, Smart Thermostat, Vaulted Ceiling(s)
Heating Forced Air
Cooling Central Air
Flooring Tile, Wood
Fireplaces Number 1
Fireplaces Type Living Room
Fireplace Y
Appliance Dishwasher, Disposal, Dryer, Freezer, Gas Water Heater, Oven, Range, Range Hood, Refrigerator, Self Cleaning Oven, Tankless Water Heater, Washer, Wine Cooler
Exterior
Garage Spaces 1.0
Fence Full
Utilities Available Cable Available, Electricity Available, Electricity Connected, Natural Gas Available, Natural Gas Connected, Phone Available, Phone Connected
Roof Type Architecural Shingle
Total Parking Spaces 1
Garage No
Building
Lot Description Level
Foundation Block
Sewer Public Sewer
Water Public
Level or Stories One
Structure Type Brick
Schools
Elementary Schools Teller
Middle Schools Morey
High Schools East
School District Denver 1
Others
Senior Community No
Ownership Individual
Acceptable Financing 1031 Exchange, Cash, Conventional, FHA, Jumbo, VA Loan
Listing Terms 1031 Exchange, Cash, Conventional, FHA, Jumbo, VA Loan
Special Listing Condition None
Read Less

© 2025 METROLIST, INC., DBA RECOLORADO® – All Rights Reserved
6455 S. Yosemite St., Suite 500 Greenwood Village, CO 80111 USA
Bought with Compass - Denver



