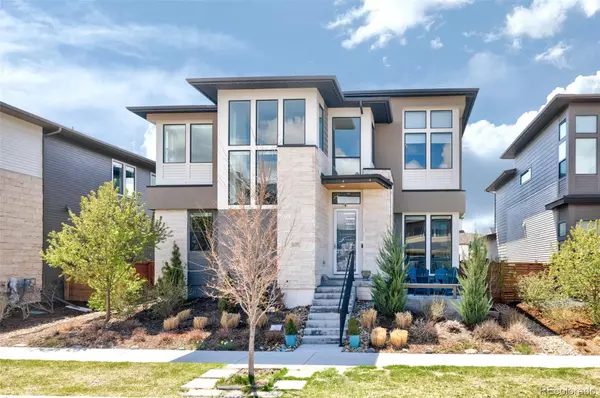For more information regarding the value of a property, please contact us for a free consultation.
6111 Chester ST Denver, CO 80238
Want to know what your home might be worth? Contact us for a FREE valuation!

Our team is ready to help you sell your home for the highest possible price ASAP
Key Details
Sold Price $1,337,500
Property Type Single Family Home
Sub Type Single Family Residence
Listing Status Sold
Purchase Type For Sale
Square Footage 3,287 sqft
Price per Sqft $406
Subdivision Central Park
MLS Listing ID 5796358
Sold Date 03/12/24
Style Contemporary
Bedrooms 4
Full Baths 3
Half Baths 1
Condo Fees $46
HOA Fees $46/mo
HOA Y/N Yes
Abv Grd Liv Area 3,287
Originating Board recolorado
Year Built 2017
Annual Tax Amount $12,441
Tax Year 2023
Lot Size 4,791 Sqft
Acres 0.11
Property Description
Luxurious Infinity Vive with a striking elevation. Upon arrival you'll be impressed to discover a large stamped concrete patio - perfect for enjoying relaxing evenings on your front porch. Step inside to be greeted by an open main floor living area, accented with floor to ceiling windows, beautiful hardwoods, and an abundance of natural light. The stylish yet functional kitchen is centered around an oversized statement island that is accented with large concrete dome pendant lighting and is equipped with white perimeter cabinets, decorative backsplash, gourmet chef appliances, and a large walk-in pantry - offering the ultimate space to keep organized. The kitchen opens up nicely to the living room, featuring a modern gas fireplace and overlooking the large covered patio and beautifully landscaped backyard with an included hot tub. Push back the french doors to locate the main floor study making for the perfect space to setup a home office. There is also a powder bath just around the corner from the study. Step up the wide staircase lined with hardwoods to the second floor where you'll discover 2 large secondary bedrooms, a hall bathroom, a third secondary bed with an ensuite bath, a convenient laundry room, and the primary suite. In the primary suite you'll find large windows, a custom organized walk-in closet and a five piece bath with double vanities, an oversized glass encased shower, European soaking tub + beautiful tile selections throughout. The home comes equipped with a owned solar system designed to offset nearly all the homes energy usage, a large unfinished basement ready for you to finish to suit your lifestyle best and even LED jellyfish lighting, making it easier than ever to control the color of your exterior lighting with an app. The oversized 2 car garage has been finished with an automated bicycle rack and electric car charger. Located in Central Park's North End neighborhood giving you convenient access to numerous parks, trails and F54 pool.
Location
State CO
County Denver
Zoning M-RX-5
Rooms
Basement Bath/Stubbed, Full, Unfinished
Interior
Interior Features Ceiling Fan(s), Eat-in Kitchen, Entrance Foyer, Five Piece Bath, Granite Counters, High Ceilings, High Speed Internet, Kitchen Island, Open Floorplan, Pantry, Primary Suite, Quartz Counters, Smart Window Coverings, Vaulted Ceiling(s), Walk-In Closet(s), Wired for Data
Heating Active Solar, Forced Air, Solar
Cooling Central Air
Flooring Tile, Wood
Fireplaces Number 1
Fireplaces Type Family Room, Gas
Fireplace Y
Appliance Convection Oven, Cooktop, Dishwasher, Disposal, Double Oven, Dryer, Microwave, Oven, Range, Range Hood, Refrigerator, Self Cleaning Oven, Tankless Water Heater, Washer
Laundry In Unit
Exterior
Exterior Feature Garden, Lighting, Private Yard, Rain Gutters
Parking Features Concrete, Lighted
Garage Spaces 2.0
Fence Full
Utilities Available Cable Available, Electricity Connected, Internet Access (Wired), Natural Gas Connected, Phone Available
Roof Type Composition
Total Parking Spaces 2
Garage Yes
Building
Lot Description Level
Sewer Public Sewer
Water Public
Level or Stories Two
Structure Type Cement Siding,Stone
Schools
Elementary Schools Swigert International
Middle Schools Dsst: Conservatory Green
High Schools Northfield
School District Denver 1
Others
Senior Community No
Ownership Corporation/Trust
Acceptable Financing Cash, Conventional, Jumbo
Listing Terms Cash, Conventional, Jumbo
Special Listing Condition None
Pets Allowed Yes
Read Less

© 2025 METROLIST, INC., DBA RECOLORADO® – All Rights Reserved
6455 S. Yosemite St., Suite 500 Greenwood Village, CO 80111 USA
Bought with RE/MAX Leaders



