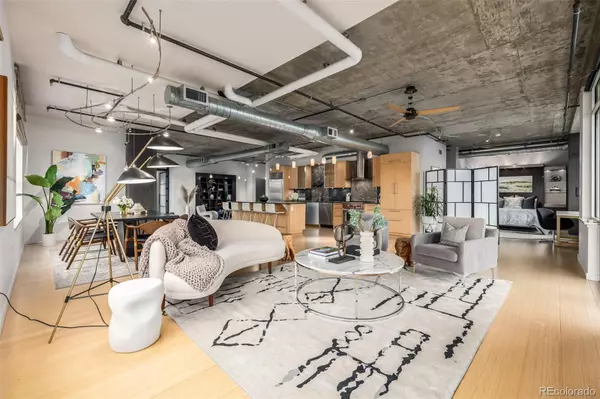For more information regarding the value of a property, please contact us for a free consultation.
1401 Wewatta ST #1101 Denver, CO 80202
Want to know what your home might be worth? Contact us for a FREE valuation!

Our team is ready to help you sell your home for the highest possible price ASAP
Key Details
Sold Price $1,420,000
Property Type Condo
Sub Type Condominium
Listing Status Sold
Purchase Type For Sale
Square Footage 2,375 sqft
Price per Sqft $597
Subdivision Lodo
MLS Listing ID 5206671
Sold Date 03/15/24
Style Loft
Bedrooms 2
Full Baths 1
Half Baths 1
Three Quarter Bath 1
Condo Fees $1,385
HOA Fees $1,385/mo
HOA Y/N Yes
Abv Grd Liv Area 2,375
Originating Board recolorado
Year Built 2002
Annual Tax Amount $7,343
Tax Year 2022
Property Description
Stunning Waterside Loft. Bright corner residence with an open floorplan. Past the welcoming foyer, you are greeted by cozy seating & reading area. The entertaining kitchen with 12' island is topped with a custom stone slab and room for five counter stools. Appliances include a Wolf Gas stove/ a convection, Sub Zero Refrigerator, custom cabinetry with slide out drawers and a wine refrigerator. The vast open great room is light filled and perfect for large gatherings or intimate dinner parties. Two outdoor terraces surfaced with original Alaskan artwork, offer an outstanding city and western mountain views, even Pikes Peak shows to the South. Outdoor grill, patio furniture are all perfect for outdoor dining.. The Large primary suite has room for a sitting area and office. Two large walk-in closets with custom cabinetry for maximum storage. This suite also has a five piece bathroom with separate toilet area an an air jetted bathtub. The open second bedroom includes a custom murphy bed with lighted display shelves & office area. This room could easily have a wall added for privacy if needed. Great features throughout-custom track lighting, bamboo flooring, custom built-in closets, a large laundry room, entry powder room and giant kitchen pantry/storage room. There are two side by side garage parking spaces and two storage units. This is a true LODO walkable location-a block to Union Station and the 'A' Train to Denver International Cherry Creek path is right out your front door- for walking, running, riding bikes and crossing over to the greenbelt. Waterside is a pet friendly building.
Location
State CO
County Denver
Zoning R-MU-30
Rooms
Main Level Bedrooms 2
Interior
Interior Features Built-in Features, Ceiling Fan(s), Eat-in Kitchen, Entrance Foyer, Five Piece Bath, High Ceilings, Kitchen Island, No Stairs, Open Floorplan, Pantry, Primary Suite, Stone Counters, Walk-In Closet(s)
Heating Forced Air, Natural Gas
Cooling Central Air
Flooring Bamboo, Tile
Fireplace N
Appliance Dishwasher, Disposal, Dryer, Microwave, Range, Range Hood, Refrigerator, Washer, Wine Cooler
Laundry In Unit
Exterior
Exterior Feature Balcony, Gas Grill
Garage Spaces 2.0
Utilities Available Cable Available, Electricity Available, Electricity Connected, Natural Gas Available, Natural Gas Connected, Phone Available
Waterfront Description Waterfront
View City, Mountain(s)
Roof Type Unknown
Total Parking Spaces 2
Garage No
Building
Lot Description Historical District, Near Public Transit
Sewer Community Sewer, Public Sewer
Water Public
Level or Stories One
Structure Type Brick,Concrete
Schools
Elementary Schools Greenlee
Middle Schools Strive Westwood
High Schools East
School District Denver 1
Others
Senior Community No
Ownership Individual
Acceptable Financing Cash, Conventional
Listing Terms Cash, Conventional
Special Listing Condition None
Pets Allowed Cats OK, Dogs OK
Read Less

© 2025 METROLIST, INC., DBA RECOLORADO® – All Rights Reserved
6455 S. Yosemite St., Suite 500 Greenwood Village, CO 80111 USA
Bought with RE/MAX ALLIANCE



