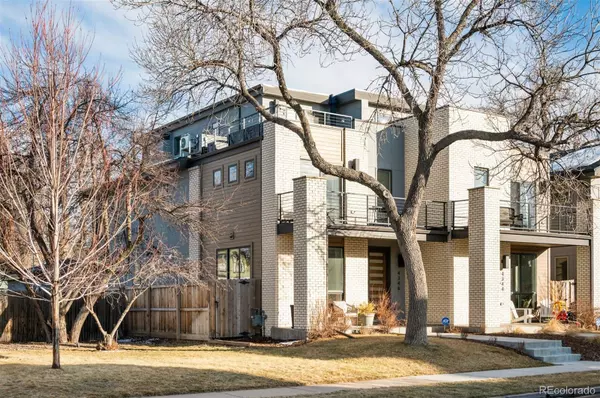For more information regarding the value of a property, please contact us for a free consultation.
4346 Stuart ST Denver, CO 80212
Want to know what your home might be worth? Contact us for a FREE valuation!

Our team is ready to help you sell your home for the highest possible price ASAP
Key Details
Sold Price $1,375,000
Property Type Townhouse
Sub Type Townhouse
Listing Status Sold
Purchase Type For Sale
Square Footage 3,295 sqft
Price per Sqft $417
Subdivision Berkeley
MLS Listing ID 8347001
Sold Date 03/20/24
Style Contemporary
Bedrooms 3
Full Baths 2
Half Baths 2
Three Quarter Bath 1
HOA Y/N No
Abv Grd Liv Area 2,336
Originating Board recolorado
Year Built 2019
Annual Tax Amount $5,195
Tax Year 2022
Lot Size 3,049 Sqft
Acres 0.07
Property Description
Welcome to 4346 Stuart Street, where urban living meets vibrant charm! This contemporary duplex is a stone's throw away from the lively and popular Tennyson Street, boasting an eclectic array of shops and restaurants that promise to tantalize your taste buds and satisfy your shopping cravings. This meticulously designed home, crafted in 2019 by MAG Builders, redefines urban living. Boasting 3,295 square feet of finished interior space, this residence is a testament to sophistication and functionality. On the main floor, a dining and living rooms frame the well-appointed kitchen, which features newer stainless steel appliances, sleek countertops and ample storage space. With three bedrooms and five bathrooms, this home ensures both privacy and comfort. On the second floor, you'll find full size washer and dryer, a primary suite with walk-in closet, and a guest room with ensuite bathroom. An open loft (with wet bar) is versatile in its design, inviting you to create the perfect additional guest suite, home office, or fitness/yoga retreat. This loft opens to a rooftop deck, the crowning jewel that offers mountain views ~ an ideal space for social gatherings or tranquil evenings under the stars. The finished basement with bar serves as an additional living or entertainment space; a third bedroom and 3/4 bath are downstairs as well. Beyond the interior, discover a private fenced yard ~ an urban oasis where outdoor entertaining and relaxation become second nature. A two-car detached garage provides both convenience and security. 4346 Stuart Street your front-row seat to the best that urban living has to offer. Welcome home to the epitome of location, lifestyle, and luxury!
Location
State CO
County Denver
Zoning U-TU-C
Rooms
Basement Daylight, Finished, Full, Sump Pump
Interior
Interior Features Five Piece Bath, High Ceilings, Kitchen Island, Open Floorplan, Primary Suite, Quartz Counters, Smoke Free, Walk-In Closet(s), Wet Bar
Heating Forced Air, Natural Gas
Cooling Central Air
Flooring Carpet, Tile, Wood
Fireplaces Number 2
Fireplaces Type Gas, Gas Log, Living Room, Recreation Room
Fireplace Y
Appliance Dishwasher, Disposal, Microwave, Oven, Range, Range Hood, Refrigerator, Wine Cooler
Laundry In Unit
Exterior
Exterior Feature Private Yard
Parking Features Concrete, Exterior Access Door, Oversized, Storage
Garage Spaces 2.0
Fence Full
Utilities Available Cable Available, Electricity Available, Electricity Connected, Natural Gas Available, Natural Gas Connected
View Mountain(s)
Roof Type Composition
Total Parking Spaces 2
Garage No
Building
Sewer Public Sewer
Water Public
Level or Stories Three Or More
Structure Type Brick,Frame,Wood Siding
Schools
Elementary Schools Centennial
Middle Schools Skinner
High Schools North
School District Denver 1
Others
Senior Community No
Ownership Individual
Acceptable Financing Cash, Conventional, Jumbo
Listing Terms Cash, Conventional, Jumbo
Special Listing Condition None
Read Less

© 2025 METROLIST, INC., DBA RECOLORADO® – All Rights Reserved
6455 S. Yosemite St., Suite 500 Greenwood Village, CO 80111 USA
Bought with LT REAL ESTATE LLC



