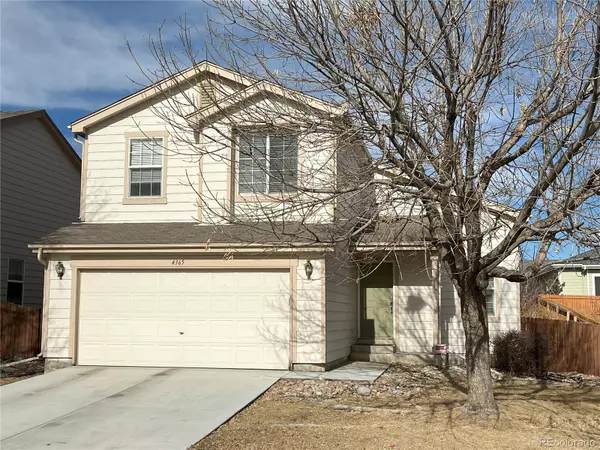For more information regarding the value of a property, please contact us for a free consultation.
4365 E 94th PL Thornton, CO 80229
Want to know what your home might be worth? Contact us for a FREE valuation!

Our team is ready to help you sell your home for the highest possible price ASAP
Key Details
Sold Price $480,000
Property Type Single Family Home
Sub Type Single Family Residence
Listing Status Sold
Purchase Type For Sale
Square Footage 1,295 sqft
Price per Sqft $370
Subdivision Brandon Place
MLS Listing ID 3196571
Sold Date 03/21/24
Style A-Frame
Bedrooms 3
Full Baths 2
Half Baths 1
Condo Fees $78
HOA Fees $26/qua
HOA Y/N Yes
Abv Grd Liv Area 1,295
Originating Board recolorado
Year Built 1999
Annual Tax Amount $2,249
Tax Year 2023
Lot Size 4,791 Sqft
Acres 0.11
Property Description
This Single-Family home makes a bold first impression with a lofted living room welcoming you in. With the south-facing orientation of the building, tons of natural light can be provided for the majority of the day. At the heart of this home, we have an open floor plan - great for having guests over! This home is with 2 stories plus attached 2-car garage and has 3 bedrooms, 2.5 bathrooms, a large backyard, a full basement. The kitchen provides an abundance of counter space. With a recent interior paint job, this home is ready to move in with very little work needed! Located in a quiet community and low HOA fee. New Roof will be installed before closing. Newer driveway concrete and garage floor concrete poured just 2 years ago. Radon mitigation system installed Sept. 2023. Basic framing already done in the basement for future drywall finishing.
Location
State CO
County Adams
Rooms
Basement Full, Sump Pump, Unfinished
Interior
Heating Forced Air, Natural Gas
Cooling Air Conditioning-Room, Central Air
Fireplace Y
Appliance Dishwasher, Disposal, Gas Water Heater, Microwave, Range, Refrigerator, Self Cleaning Oven, Sump Pump
Laundry In Unit
Exterior
Parking Features Concrete
Garage Spaces 2.0
Fence Full
Utilities Available Electricity Connected, Natural Gas Connected
View City
Roof Type Architecural Shingle
Total Parking Spaces 2
Garage Yes
Building
Lot Description Level
Foundation Concrete Perimeter
Sewer Public Sewer
Water Public
Level or Stories Two
Structure Type Concrete,Frame,Wood Siding
Schools
Elementary Schools Alsup
Middle Schools Adams City
High Schools Adams City
School District Adams 14
Others
Senior Community No
Ownership Agent Owner
Acceptable Financing 1031 Exchange, Cash, Conventional, FHA, VA Loan
Listing Terms 1031 Exchange, Cash, Conventional, FHA, VA Loan
Special Listing Condition None
Pets Allowed Cats OK, Dogs OK
Read Less

© 2025 METROLIST, INC., DBA RECOLORADO® – All Rights Reserved
6455 S. Yosemite St., Suite 500 Greenwood Village, CO 80111 USA
Bought with EXIT Realty DTC, Cherry Creek, Pikes Peak.



