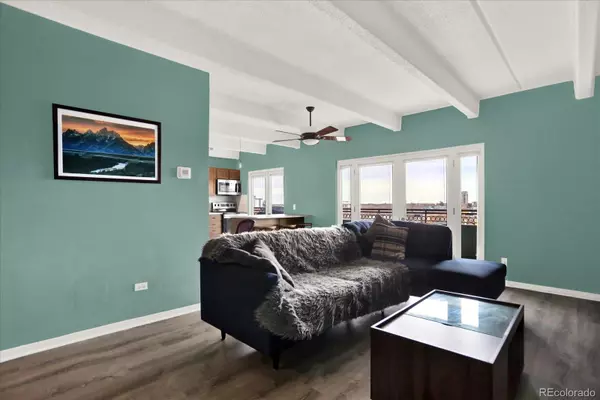For more information regarding the value of a property, please contact us for a free consultation.
1441 N Humboldt ST #704 Denver, CO 80218
Want to know what your home might be worth? Contact us for a FREE valuation!

Our team is ready to help you sell your home for the highest possible price ASAP
Key Details
Sold Price $390,000
Property Type Condo
Sub Type Condominium
Listing Status Sold
Purchase Type For Sale
Square Footage 929 sqft
Price per Sqft $419
Subdivision Cheesman Park
MLS Listing ID 7000670
Sold Date 03/22/24
Bedrooms 2
Full Baths 1
Three Quarter Bath 1
Condo Fees $611
HOA Fees $611/mo
HOA Y/N Yes
Abv Grd Liv Area 929
Originating Board recolorado
Year Built 1967
Annual Tax Amount $1,987
Tax Year 2022
Property Description
Welcome to your top floor condo. Presenting 2 full size bedrooms, 2 bathrooms, open floor plan with double doors leading to your balcony. This top floor condo has tons of natural light and a great views, spanning from downtown to cherry creek. The Humboldt Place building is located in prestigious Cheeseman Park and only a 2 block walk to the park. Ideally located so you have the option to go west a few blocks to the Ogden or to the Denver Art Museum. Or venture east a few blocks to have all that the Denver Zoo and Colorado Blvd has to offer. Along the way you will find tons of shopping. The building offers an indoor pool, billiards room, fitness center, laundry and your water is included. The laundry machines were upgraded in 2023 and you can always find availability. And let's not forget that this unit yields two dedicated parking spots. Your oasis awaits!
Location
State CO
County Denver
Zoning G-MU-3
Rooms
Main Level Bedrooms 2
Interior
Interior Features Built-in Features, Ceiling Fan(s), Corian Counters, Eat-in Kitchen, Open Floorplan
Heating Forced Air
Cooling Central Air
Flooring Carpet, Vinyl
Fireplace N
Appliance Cooktop, Dishwasher, Disposal, Microwave, Oven, Refrigerator
Laundry Common Area
Exterior
Exterior Feature Balcony
Pool Indoor, Private
Roof Type Membrane,Unknown
Total Parking Spaces 2
Garage No
Building
Sewer Public Sewer
Water Public
Level or Stories One
Structure Type Other
Schools
Elementary Schools Dora Moore
Middle Schools Morey
High Schools East
School District Denver 1
Others
Senior Community No
Ownership Individual
Acceptable Financing Cash, Conventional, FHA, Other, VA Loan
Listing Terms Cash, Conventional, FHA, Other, VA Loan
Special Listing Condition None
Pets Allowed Cats OK, Dogs OK
Read Less

© 2025 METROLIST, INC., DBA RECOLORADO® – All Rights Reserved
6455 S. Yosemite St., Suite 500 Greenwood Village, CO 80111 USA
Bought with HomeSmart Realty



