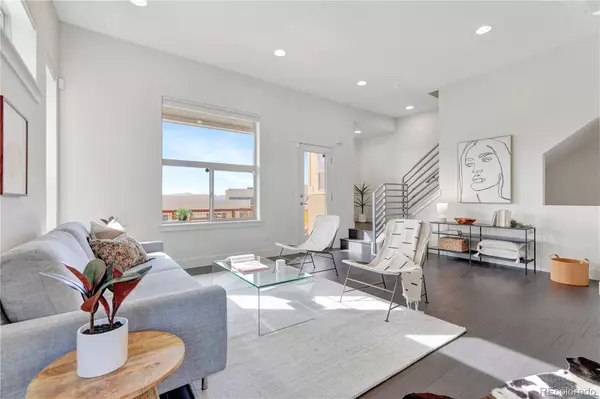For more information regarding the value of a property, please contact us for a free consultation.
5668 Galena ST Denver, CO 80238
Want to know what your home might be worth? Contact us for a FREE valuation!

Our team is ready to help you sell your home for the highest possible price ASAP
Key Details
Sold Price $600,000
Property Type Townhouse
Sub Type Townhouse
Listing Status Sold
Purchase Type For Sale
Square Footage 1,649 sqft
Price per Sqft $363
Subdivision Stapleton Filing 54
MLS Listing ID 8961244
Sold Date 03/22/24
Style Contemporary
Bedrooms 3
Full Baths 2
Half Baths 1
Condo Fees $48
HOA Fees $48/mo
HOA Y/N Yes
Abv Grd Liv Area 1,649
Originating Board recolorado
Year Built 2019
Annual Tax Amount $4,771
Tax Year 2022
Lot Size 1,742 Sqft
Acres 0.04
Property Description
Welcome to 5668 Galena St, a stunning modern townhome end unit situated in the sought-after Central Park neighborhood. This home was built in 2019 with 3 bedrooms, 2.5 baths and offers a perfect blend of modern design and functionality. The main floor features an open-concept layout, filled with sunlight from the large west and south facing windows. Equipped with a beautiful and large kitchen boasting quartz countertops, tons of cabinet space, stainless steel appliances, a gorgeous island, and a gas range. The adjacent living room extends onto a spacious balcony, providing views of the mountains and making the perfect place for relaxation or entertaining.
Upstairs, you will find three sizable bedrooms and two bathrooms. The spacious primary bedroom features a walk-in closet, large west facing windows to enjoy the unobstructed mountain views, and a beautiful 5-piece ensuite bathroom.
The lower level of the home is complete with an attached two car garage and laundry room with included washer and dryer. The front yard offers a wonderful low maintenance fenced xeriscape yard and large covered porch.
Located in Central Park, residents enjoy easy access to parks, trails, shopping, dining options and more. All with a low $48 / month HOA! With a smart thermostat, custom window treatments, security system and washer and dryer included you can move in and enjoy living in this amazing home with ease!
Location
State CO
County Denver
Zoning M-RX-5
Interior
Interior Features Ceiling Fan(s), Five Piece Bath, High Ceilings, Kitchen Island, Open Floorplan, Primary Suite, Quartz Counters, Smart Thermostat, Smoke Free, Walk-In Closet(s)
Heating Forced Air
Cooling Central Air
Flooring Carpet, Laminate
Fireplace N
Appliance Dishwasher, Disposal, Dryer, Gas Water Heater, Microwave, Oven, Range, Refrigerator, Tankless Water Heater, Washer
Laundry In Unit
Exterior
Exterior Feature Balcony, Private Yard
Parking Features Dry Walled
Garage Spaces 2.0
Fence Full
Utilities Available Electricity Connected, Natural Gas Connected
View Mountain(s)
Roof Type Unknown
Total Parking Spaces 2
Garage Yes
Building
Lot Description Landscaped, Master Planned
Foundation Concrete Perimeter, Slab
Sewer Public Sewer
Water Public
Level or Stories Three Or More
Structure Type Stucco
Schools
Elementary Schools Bill Roberts E-8
Middle Schools Denver Discovery
High Schools Northfield
School District Denver 1
Others
Senior Community No
Ownership Individual
Acceptable Financing 1031 Exchange, Cash, Conventional, FHA, VA Loan
Listing Terms 1031 Exchange, Cash, Conventional, FHA, VA Loan
Special Listing Condition None
Pets Allowed Cats OK, Dogs OK
Read Less

© 2025 METROLIST, INC., DBA RECOLORADO® – All Rights Reserved
6455 S. Yosemite St., Suite 500 Greenwood Village, CO 80111 USA
Bought with Compass - Denver



