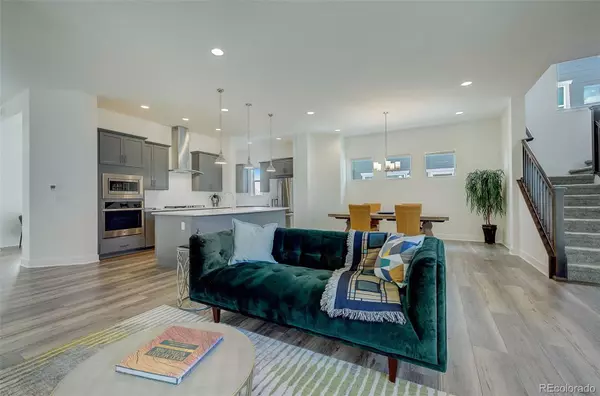For more information regarding the value of a property, please contact us for a free consultation.
21433 E 59th PL Aurora, CO 80019
Want to know what your home might be worth? Contact us for a FREE valuation!

Our team is ready to help you sell your home for the highest possible price ASAP
Key Details
Sold Price $724,900
Property Type Single Family Home
Sub Type Single Family Residence
Listing Status Sold
Purchase Type For Sale
Square Footage 3,594 sqft
Price per Sqft $201
Subdivision Painted Prairie
MLS Listing ID 8334669
Sold Date 04/04/24
Style Traditional
Bedrooms 4
Full Baths 3
Half Baths 1
Condo Fees $90
HOA Fees $90/mo
HOA Y/N Yes
Abv Grd Liv Area 2,444
Originating Board recolorado
Year Built 2021
Annual Tax Amount $6,649
Tax Year 2022
Lot Size 4,791 Sqft
Acres 0.11
Property Description
SHOWINGS BEGIN FRIDAY, FEBRUARY 23.
Welcome to your dream home in the award winning Painted Prairie community, where every detail is designed for luxurious living and serene relaxation. This exquisite 4 bedroom, 4 bath 2-story residence offers an unparalleled lifestyle, seamlessly blending elegance with comfort.
Your experience starts with the front porch, offering unparalleled views of the majestic sunrises and sunsets that grace Colorado.
As you step through the front door you pass the office, offering the perfect space for work or creativity.
Continue into the heart of the home, where a chef's kitchen awaits, complete with spacious island and a butler's and storage pantry, offering unparalleled organization and efficiency for all your culinary endeavors. A family room and dining area create a seamlessly flowing open floor plan.
Upstairs, discover a loft spacious enough to accommodate the largest TV, creating an ideal entertainment hub for movie nights or gaming marathons. Retreat to the primary suite, where tranquility awaits in a spacious spa bath and a large walk-in closet, providing ample storage for all your wardrobe essentials. 2 additional bedrooms, a full bath, and laundry room complete the upper level. The finished basement offers a huge Great Room, fourth bedroom and full bath, as well as additional storage.
With High Prairie Park just steps away, every day becomes an adventure in outdoor enjoyment, and with panoramic views of the entire Front Range from Pike's Peak to Long's Peak, you'll never tire of the stunning vistas that surround you.
Don't miss your chance to experience the epitome of luxury living in Painted Prairie. Schedule a showing today and prepare to fall in love with your new forever home.
Location
State CO
County Adams
Rooms
Basement Finished, Full
Interior
Interior Features Ceiling Fan(s), Eat-in Kitchen, Entrance Foyer, Granite Counters, High Speed Internet, Kitchen Island, Open Floorplan, Pantry, Primary Suite, Quartz Counters, Smart Thermostat, Walk-In Closet(s), Wired for Data
Heating Forced Air, Natural Gas
Cooling Central Air
Flooring Carpet, Laminate, Tile
Fireplace N
Appliance Cooktop, Dishwasher, Disposal, Dryer, Gas Water Heater, Microwave, Oven, Range Hood, Refrigerator, Washer
Exterior
Exterior Feature Private Yard
Parking Features Concrete
Garage Spaces 2.0
Utilities Available Cable Available, Electricity Connected, Internet Access (Wired), Natural Gas Connected
View City, Mountain(s)
Roof Type Composition
Total Parking Spaces 2
Garage Yes
Building
Lot Description Landscaped, Level, Master Planned, Sprinklers In Front, Sprinklers In Rear
Foundation Slab
Sewer Public Sewer
Water Public
Level or Stories Two
Structure Type Frame
Schools
Elementary Schools Aurora Highlands
Middle Schools Aurora Highlands
High Schools Vista Peak
School District Adams-Arapahoe 28J
Others
Senior Community No
Ownership Corporation/Trust
Acceptable Financing 1031 Exchange, Cash, Conventional, Jumbo
Listing Terms 1031 Exchange, Cash, Conventional, Jumbo
Special Listing Condition None
Pets Allowed Cats OK, Dogs OK
Read Less

© 2025 METROLIST, INC., DBA RECOLORADO® – All Rights Reserved
6455 S. Yosemite St., Suite 500 Greenwood Village, CO 80111 USA
Bought with Brokers Guild Real Estate



