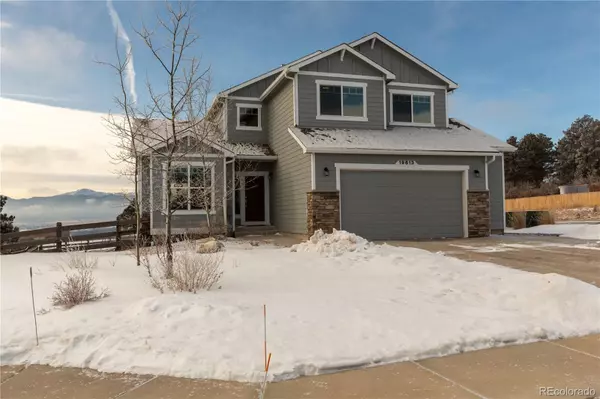For more information regarding the value of a property, please contact us for a free consultation.
19613 Lindenmere DR Monument, CO 80132
Want to know what your home might be worth? Contact us for a FREE valuation!

Our team is ready to help you sell your home for the highest possible price ASAP
Key Details
Sold Price $757,500
Property Type Single Family Home
Sub Type Single Family Residence
Listing Status Sold
Purchase Type For Sale
Square Footage 3,777 sqft
Price per Sqft $200
Subdivision Misty Acres
MLS Listing ID 8040633
Sold Date 03/22/24
Bedrooms 5
Full Baths 3
Three Quarter Bath 1
HOA Y/N No
Abv Grd Liv Area 2,545
Originating Board recolorado
Year Built 2016
Annual Tax Amount $3,745
Tax Year 2022
Lot Size 0.420 Acres
Acres 0.42
Property Description
Welcome to this meticulous home on a corner lot located in the fabulous Woodmoor area of Monument. With breathtaking views of Pikes Peak and the front range, this 2-story, 5-bedroom (plus an office), 4-bath home is sure to impress! On the main level, you are greeted by the stunning formal living room/dining room combo and gorgeous hardwood floors, which flow throughout this level. You will also find a gourmet kitchen featuring solid stone countertops, a spacious pantry, and a generous island with a breakfast bar that complements the stainless-steel appliances, creating a perfect culinary haven. The attached family room features a gas fireplace—an ideal space for relaxation and entertaining. The main level also boasts an office, a 3/4 bath, and a spacious walk-in coat closet, adding practicality to the sophisticated design. Upstairs, the primary bedroom resort awaits, complete with an attached 5-piece bath and an expansive walk-in closet. Two additional bedrooms, another full bath, a dedicated laundry room, and a versatile loft area with built-in bookcases complete the upper level. In the basement, you'll find more two large bedrooms, an additional full bathroom, and a sprawling family room equipped with ample storage cabinets and a custom-built wet bar. The home also includes a central vacuum system, ensuring easy upkeep for this exceptional residence. Outside you'll find a large deck, a fireplace, and a beautifully landscaped backyard, an ideal spot to enjoy the outdoors. The property is fully xeriscaped, combining beauty with low maintenance. Located in the highly desirable school district 38, just above Palmer Ridge High School, this home is a dream for families. No HOAs add to the appeal, and with RV parking on-site and a spacious 2.5-car garage, practicality meets convenience. Conviently located between Colorado Springs & Denver. Just minuets awaw from the Air Force Academy. Don't miss the chance to make this house your home!
Location
State CO
County El Paso
Zoning PUD
Rooms
Basement Daylight, Finished, Full
Interior
Interior Features Central Vacuum, Entrance Foyer, Five Piece Bath, Granite Counters, High Ceilings, Kitchen Island, Pantry, Walk-In Closet(s), Wet Bar
Heating Forced Air
Cooling Central Air
Flooring Carpet, Wood
Fireplaces Number 1
Fireplaces Type Family Room, Gas Log
Fireplace Y
Appliance Dishwasher, Disposal, Dryer, Gas Water Heater, Humidifier, Microwave, Oven, Refrigerator, Sump Pump, Washer
Exterior
Exterior Feature Water Feature
Garage Spaces 2.0
View Mountain(s)
Roof Type Composition
Total Parking Spaces 2
Garage Yes
Building
Lot Description Corner Lot, Level
Sewer Public Sewer
Water Public
Level or Stories Two
Structure Type Frame
Schools
Elementary Schools Lewis-Palmer
Middle Schools Lewis-Palmer
High Schools Palmer Ridge
School District Lewis-Palmer 38
Others
Senior Community No
Ownership Individual
Acceptable Financing Cash, Conventional, VA Loan
Listing Terms Cash, Conventional, VA Loan
Special Listing Condition None
Read Less

© 2024 METROLIST, INC., DBA RECOLORADO® – All Rights Reserved
6455 S. Yosemite St., Suite 500 Greenwood Village, CO 80111 USA
Bought with NON MLS PARTICIPANT



