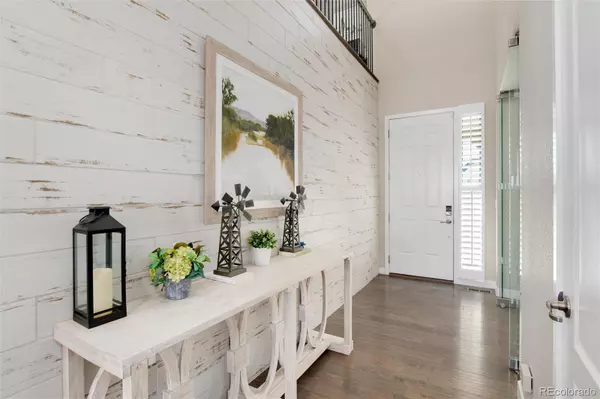For more information regarding the value of a property, please contact us for a free consultation.
331 Flagstick PT Castle Pines, CO 80108
Want to know what your home might be worth? Contact us for a FREE valuation!

Our team is ready to help you sell your home for the highest possible price ASAP
Key Details
Sold Price $979,000
Property Type Single Family Home
Sub Type Single Family Residence
Listing Status Sold
Purchase Type For Sale
Square Footage 3,002 sqft
Price per Sqft $326
Subdivision Lagae Ranch
MLS Listing ID 2099327
Sold Date 04/04/24
Style Traditional
Bedrooms 4
Full Baths 3
Three Quarter Bath 1
HOA Y/N No
Abv Grd Liv Area 3,002
Originating Board recolorado
Year Built 2017
Annual Tax Amount $7,529
Tax Year 2022
Lot Size 10,890 Sqft
Acres 0.25
Property Description
Welcome Home! Former Model home in Castle Pines in a Cul de sac location that backs to a greenbelt. Great Location. Tons of upgrades and detail in this exquisitely designed home which will exceed your expectations. A welcoming foyer that leads to a stunning 2-story Great room, this inviting open floor plan features an abundance of natural light. The chefs kitchen features Kona Maple Cabinets, Mesa-Dune quartz countertops, stainless steel appliances and much more. The oversized kitchen island is perfect for entertaining. And open to a covered deck off the back with unobstructed views. The home features automated Smart shades & lighting. The main floor includes a formal dining room, eat-in kitchen area as well as a main floor bedroom/office and full bathroom. Upstairs you will find the large primary suite with tray ceilings, gorgeous views, luxurious primary ensuite bath featuring spa-like shower, dual vanities and separate water closet. The laundry room is conveniently located off the spacious primary walk in closet. Also upstairs you will find a versatile loft area and two additional secondary bedrooms with Jack and Jill bath. The unfinished walk out basement offers endless possibilities. The 3 car garage includes Swisstrax flooring. Impeccably maintained. You do not want to miss this one.
Location
State CO
County Douglas
Rooms
Basement Bath/Stubbed, Exterior Entry, Sump Pump, Unfinished, Walk-Out Access
Main Level Bedrooms 1
Interior
Interior Features Breakfast Nook, Built-in Features, Five Piece Bath, High Ceilings, Jack & Jill Bathroom, Kitchen Island, Open Floorplan, Pantry, Primary Suite, Quartz Counters, Smart Window Coverings, Smoke Free, Utility Sink, Vaulted Ceiling(s), Walk-In Closet(s)
Heating Electric, Forced Air, Natural Gas
Cooling Central Air
Flooring Carpet, Tile, Wood
Fireplaces Number 1
Fireplaces Type Family Room
Fireplace Y
Appliance Cooktop, Dishwasher, Disposal, Gas Water Heater, Microwave, Oven, Refrigerator
Exterior
Parking Features Concrete, Finished, Lighted, Storage
Garage Spaces 3.0
Roof Type Architecural Shingle
Total Parking Spaces 3
Garage Yes
Building
Lot Description Cul-De-Sac, Greenbelt, Landscaped, Level, Master Planned, Sprinklers In Front, Sprinklers In Rear
Foundation Slab
Sewer Public Sewer
Water Public
Level or Stories Three Or More
Structure Type Frame,Stone,Wood Siding
Schools
Elementary Schools Buffalo Ridge
Middle Schools Rocky Heights
High Schools Rock Canyon
School District Douglas Re-1
Others
Senior Community No
Ownership Individual
Acceptable Financing 1031 Exchange, Cash, Conventional, FHA, Jumbo, VA Loan
Listing Terms 1031 Exchange, Cash, Conventional, FHA, Jumbo, VA Loan
Special Listing Condition None
Pets Allowed Cats OK, Dogs OK
Read Less

© 2025 METROLIST, INC., DBA RECOLORADO® – All Rights Reserved
6455 S. Yosemite St., Suite 500 Greenwood Village, CO 80111 USA
Bought with MB Donthula Realty Inc



