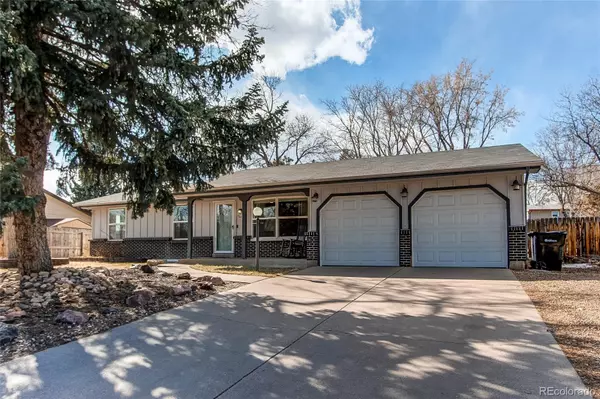For more information regarding the value of a property, please contact us for a free consultation.
7611 Pierce ST Arvada, CO 80003
Want to know what your home might be worth? Contact us for a FREE valuation!

Our team is ready to help you sell your home for the highest possible price ASAP
Key Details
Sold Price $615,000
Property Type Single Family Home
Sub Type Single Family Residence
Listing Status Sold
Purchase Type For Sale
Square Footage 1,864 sqft
Price per Sqft $329
Subdivision Parkway Estates
MLS Listing ID 4948135
Sold Date 04/05/24
Bedrooms 4
Full Baths 1
Three Quarter Bath 1
HOA Y/N No
Abv Grd Liv Area 964
Originating Board recolorado
Year Built 1971
Annual Tax Amount $2,444
Tax Year 2022
Lot Size 10,018 Sqft
Acres 0.23
Property Description
MUST-SEE gorgeous 4bd-ranch w/ $180K in meticulous upgrades on 1/4 acre lot in coveted Parkway Estates! The home is adorned w/ morning & afternoon sunlight! The kitchen showcases new quartz countertops, subway tiles & stainless steel appliances! Stunning remodeled bathrooms dazzle w/ gold fixtures & marble-vein tile! Elegance throughout w/ new $25K floors, luxury-textured finishes, fresh paint, honeycomb blinds & bright recessed lighting! Enjoy unforgettable movie nights w/*included* state-of-the-art home theater projector, huge screen & speakers! Conforming guest suite & bthrm in basement! New furnace/water heater/H2O carbon filtration system provide peace of mind($30K). Expansive backyard & covered porch is ideal for summer fun & grand gatherings! RV parking in front! Excellent location in mature neighborhood near parks, golf course, shopping, Olde Town Arvada, new downtown Westminster, & quick access to Denver & Boulder! This home is a MUST-SEE! (Check out 7621 Pierce St which has same sf & sold for $725k. Most of the beautiful home furniture is available for purchase.)
Location
State CO
County Jefferson
Rooms
Basement Finished, Full
Main Level Bedrooms 3
Interior
Interior Features Built-in Features, Ceiling Fan(s), In-Law Floor Plan, Quartz Counters, Smoke Free, Sound System
Heating Forced Air
Cooling Attic Fan, Central Air
Flooring Tile, Vinyl
Equipment Home Theater
Fireplace N
Appliance Dishwasher, Disposal, Double Oven, Dryer, Gas Water Heater, Microwave, Range, Refrigerator, Washer, Water Purifier
Laundry In Unit
Exterior
Exterior Feature Fire Pit, Private Yard
Garage Spaces 2.0
Utilities Available Electricity Available
Roof Type Composition
Total Parking Spaces 2
Garage Yes
Building
Sewer Public Sewer
Water Public
Level or Stories One
Structure Type Brick,Frame,Wood Siding
Schools
Elementary Schools Hackberry Hill
Middle Schools North Arvada
High Schools Arvada
School District Jefferson County R-1
Others
Senior Community No
Ownership Individual
Acceptable Financing Cash, Conventional, FHA
Listing Terms Cash, Conventional, FHA
Special Listing Condition None
Read Less

© 2025 METROLIST, INC., DBA RECOLORADO® – All Rights Reserved
6455 S. Yosemite St., Suite 500 Greenwood Village, CO 80111 USA
Bought with Reluxe Residential



