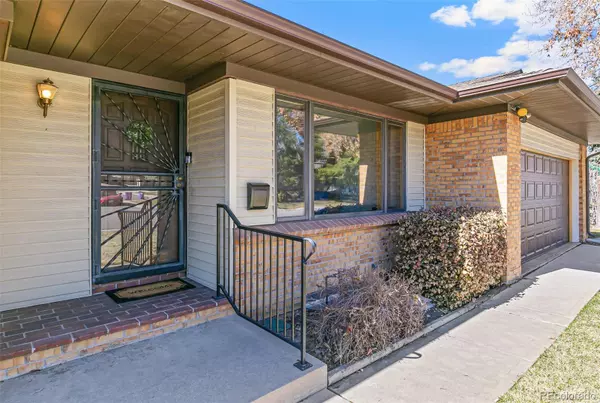For more information regarding the value of a property, please contact us for a free consultation.
2603 S Oneida ST Denver, CO 80224
Want to know what your home might be worth? Contact us for a FREE valuation!

Our team is ready to help you sell your home for the highest possible price ASAP
Key Details
Sold Price $705,500
Property Type Single Family Home
Sub Type Single Family Residence
Listing Status Sold
Purchase Type For Sale
Square Footage 2,394 sqft
Price per Sqft $294
Subdivision Hutchinson Hills
MLS Listing ID 5586112
Sold Date 04/10/24
Style Mid-Century Modern
Bedrooms 4
Full Baths 1
Three Quarter Bath 2
HOA Y/N No
Abv Grd Liv Area 1,422
Originating Board recolorado
Year Built 1968
Annual Tax Amount $2,036
Tax Year 2023
Lot Size 7,840 Sqft
Acres 0.18
Property Description
Step into the magic of this four bedroom, three bath, Hutchinson ranch. You'll appreciate the wonderful covered redwood deck for barbecuing, hanging out with friends and family or just relaxing; watching the sun go down. A landscape architect designed the lower wood fence. Behind the fence is a spacious, sunny, garden area, as well access to Goldsmith Gulch and Trail. The fence was designed so that you have privacy from others, while still enjoying the view and trail; for walking, running or biking. Enjoy all the amenities this great area has to offer that this great area has to offer. Just two blocks to Bible Park and a short walk to Safeway. Whole Foods and Sprouts are easy distance for shopping as well. There are multiple restaurants and two gyms close by. The grate room includes the kitchen, eating space and family room. All flow seamless together in the back of the house with views of the patio and a low maintenance lawn and garden. Additionally, there is a gas fireplace insert for those evening when you want tuck in and stay warm. The kitchen has been updated with oak cabinetry, corian counter tops, a kitchen island and the most amazing pantry. The panty is built into the wall and has double pull outs, maximizing the incredible storage space. The windows are high-quality double pane casements, for ease of cleaning and a beautiful patio door, all framed with wood trim and golden oak stain. The golden stained six panel doors are another inviting feature to this welcoming home, plus a large sunny living room. On the main level there is a Primary bedroom with a 3/4 bath. The additional bedroom is a Junior Primary bedroom with access to the family/Junior bath from the bedroom. The basement includes a rec. room with two of the 4 bed rooms, both, non conforming and one of the 3/4 baths. Easy access to I-25 and light rail. This home is just waiting for your personal touches. LOCATION LOCATION LOCATION!
Location
State CO
County Denver
Zoning S-SU-D
Rooms
Basement Partial
Main Level Bedrooms 2
Interior
Interior Features Ceiling Fan(s), Corian Counters, Eat-in Kitchen, Kitchen Island, Pantry, Smoke Free
Heating Forced Air, Natural Gas
Cooling Other
Flooring Carpet, Laminate
Fireplaces Number 1
Fireplaces Type Family Room, Insert
Fireplace Y
Appliance Dishwasher, Disposal, Microwave, Oven, Range
Exterior
Exterior Feature Garden, Lighting, Private Yard
Garage Spaces 2.0
Fence Full
Roof Type Composition
Total Parking Spaces 2
Garage Yes
Building
Lot Description Level, Sprinklers In Front, Sprinklers In Rear
Sewer Public Sewer
Water Public
Level or Stories One
Structure Type Brick,Metal Siding
Schools
Elementary Schools Joe Shoemaker
Middle Schools Hamilton
High Schools Thomas Jefferson
School District Denver 1
Others
Senior Community No
Ownership Estate
Acceptable Financing Cash, Conventional, FHA, VA Loan
Listing Terms Cash, Conventional, FHA, VA Loan
Special Listing Condition None
Read Less

© 2025 METROLIST, INC., DBA RECOLORADO® – All Rights Reserved
6455 S. Yosemite St., Suite 500 Greenwood Village, CO 80111 USA
Bought with Kentwood Real Estate City Properties



