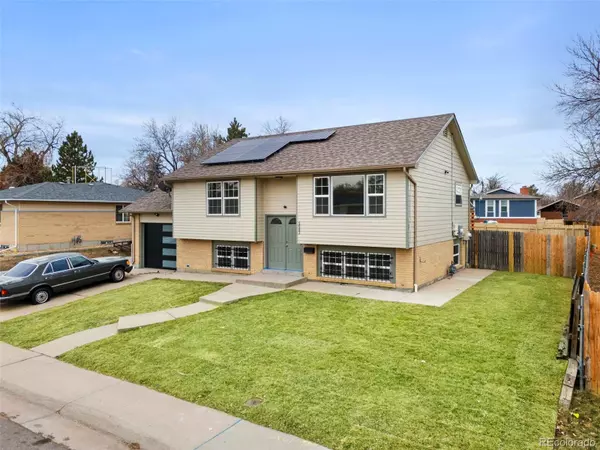For more information regarding the value of a property, please contact us for a free consultation.
5083 Ursula ST Denver, CO 80239
Want to know what your home might be worth? Contact us for a FREE valuation!

Our team is ready to help you sell your home for the highest possible price ASAP
Key Details
Sold Price $535,000
Property Type Single Family Home
Sub Type Single Family Residence
Listing Status Sold
Purchase Type For Sale
Square Footage 1,762 sqft
Price per Sqft $303
Subdivision Montbello
MLS Listing ID 8861605
Sold Date 04/19/24
Bedrooms 5
Full Baths 2
HOA Y/N No
Abv Grd Liv Area 1,762
Originating Board recolorado
Year Built 1971
Annual Tax Amount $1,835
Tax Year 2022
Lot Size 7,405 Sqft
Acres 0.17
Property Description
Welcome to your dream home! Nestled in a serene neighborhood, this newly remodeled gem offers the perfect blend of modern luxury and cozy comfort. With 5 spacious bedrooms, there's ample room for your family and guests to spread out and relax.
Step inside to discover a stunning interior adorned with high-end finishes and stylish accents. Prepare to be impressed by the gourmet kitchen, featuring sleek countertops, stainless steel appliances, and ample cabinet space. Step outside onto the expansive deck and take in the breathtaking views of the landscaped backyard. Perfect for hosting summer barbecues or enjoying a quiet morning coffee, this outdoor oasis offers endless possibilities for relaxation and recreation. Situated on a generous lot, this property boasts a huge landscaped backyard, providing plenty of space for outdoor activities and gardening enthusiasts alike. Take advantage of HUGE SAVINGS in your electric bill, thanks to the wonderful solar panels installed on the home. Don't miss out on this fully remodeled home, won't last long!
Location
State CO
County Denver
Zoning S-SU-D
Rooms
Basement Finished
Interior
Interior Features Quartz Counters
Heating Forced Air
Cooling Central Air
Flooring Carpet, Tile, Vinyl
Fireplace N
Appliance Dishwasher, Microwave, Range, Refrigerator
Exterior
Garage Spaces 1.0
Fence Full
Roof Type Architecural Shingle
Total Parking Spaces 4
Garage Yes
Building
Lot Description Level
Sewer Public Sewer
Level or Stories Split Entry (Bi-Level)
Structure Type Vinyl Siding
Schools
Elementary Schools Maxwell
Middle Schools Dsst: Stapleton
High Schools Noel Community Arts School
School District Denver 1
Others
Senior Community No
Ownership Individual
Acceptable Financing Cash, Conventional, FHA, VA Loan
Listing Terms Cash, Conventional, FHA, VA Loan
Special Listing Condition None
Read Less

© 2025 METROLIST, INC., DBA RECOLORADO® – All Rights Reserved
6455 S. Yosemite St., Suite 500 Greenwood Village, CO 80111 USA
Bought with RE/MAX Professionals



