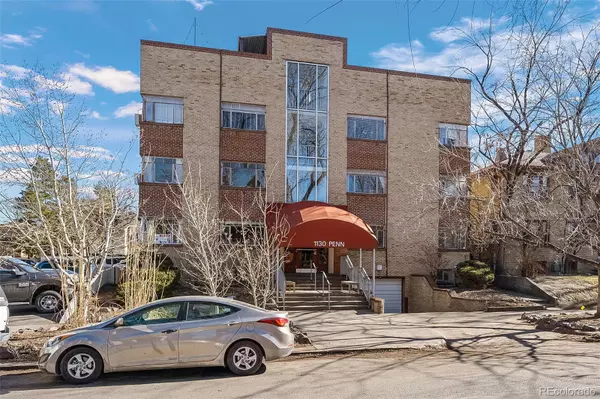For more information regarding the value of a property, please contact us for a free consultation.
1130 N Pennsylvania ST #305 Denver, CO 80203
Want to know what your home might be worth? Contact us for a FREE valuation!

Our team is ready to help you sell your home for the highest possible price ASAP
Key Details
Sold Price $279,000
Property Type Condo
Sub Type Condominium
Listing Status Sold
Purchase Type For Sale
Square Footage 565 sqft
Price per Sqft $493
Subdivision Capitol Hill
MLS Listing ID 3777583
Sold Date 05/02/24
Bedrooms 1
Full Baths 1
Condo Fees $395
HOA Fees $395/mo
HOA Y/N Yes
Abv Grd Liv Area 565
Originating Board recolorado
Year Built 1953
Annual Tax Amount $1,295
Tax Year 2022
Property Description
An inviting, meticulously maintained escape comes forth in this Capitol Hill condo. Thoughtfully laid out, the home welcomes residents with hardwood floors and a neutral color palette. The updated kitchen is nestled adjacent to a dedicated dining space, showcasing stainless steel appliances and stylish cabinetry. Natural light saturates the entire home, including a living room with a vast picture window and a spacious bedroom with closet storage. Nearby, the updated bathroom offers a sleek refuge with timeless tile and moody wall color. Retreat to the shared rooftop space, where city views and rejuvenation abound. Residents of this well-maintained community enjoy a low HOA fee of just $395 per month, which includes all utilities except electricity and internet. Convenience is key with a deeded storage unit in the basement, providing ample space for belongings, This home's location places residents in the heart of Capitol Hill, with easy access to restaurants and Downtown Denver. **Please contact Heather Enochs with New American Funding at 720.252.3165 or heather.enochs@nafinc.com regarding a lender paid 1-0 buy down. First buyer terminated at loan availability - No fault of the seller. Second buyer terminated at loan terms due to a job loss - No fault of the seller.
Location
State CO
County Denver
Zoning G-MU-5
Rooms
Main Level Bedrooms 1
Interior
Heating Hot Water
Cooling Air Conditioning-Room
Flooring Tile, Wood
Fireplace N
Appliance Dishwasher, Microwave, Oven, Range, Refrigerator
Laundry Common Area
Exterior
Utilities Available Cable Available, Electricity Connected, Internet Access (Wired), Natural Gas Connected, Phone Available
Roof Type Unknown
Total Parking Spaces 2
Garage No
Building
Sewer Public Sewer
Water Public
Level or Stories One
Structure Type Brick
Schools
Elementary Schools Dora Moore
Middle Schools Morey
High Schools East
School District Denver 1
Others
Senior Community No
Ownership Individual
Acceptable Financing Cash, Conventional, FHA, Other
Listing Terms Cash, Conventional, FHA, Other
Special Listing Condition None
Pets Allowed Cats OK, Dogs OK
Read Less

© 2025 METROLIST, INC., DBA RECOLORADO® – All Rights Reserved
6455 S. Yosemite St., Suite 500 Greenwood Village, CO 80111 USA
Bought with The Denver 100 LLC



