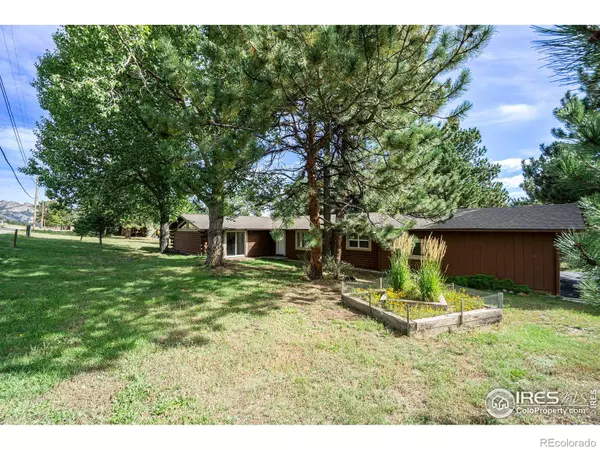For more information regarding the value of a property, please contact us for a free consultation.
1141 Holiday LN Estes Park, CO 80517
Want to know what your home might be worth? Contact us for a FREE valuation!

Our team is ready to help you sell your home for the highest possible price ASAP
Key Details
Sold Price $500,000
Property Type Single Family Home
Sub Type Single Family Residence
Listing Status Sold
Purchase Type For Sale
Square Footage 2,753 sqft
Price per Sqft $181
Subdivision Esquire Acres
MLS Listing ID IR996605
Sold Date 04/30/24
Style Contemporary
Bedrooms 2
Full Baths 1
Three Quarter Bath 1
HOA Y/N No
Abv Grd Liv Area 1,799
Originating Board recolorado
Year Built 1957
Annual Tax Amount $2,156
Tax Year 2022
Lot Size 0.370 Acres
Acres 0.37
Property Description
Discover this property nestled on a peaceful Cul-de-sac, close to the lush fairways of an 18-hole golf course. This home offers a spacious living experience, featuring a generously sized living room, an updated kitchen, and an expansive family room perfect for gatherings. Escape to the luxurious master suite, complete with a private en-suite bath and a walk-in closet that offers ample storage space. The second bedroom is generously sized and conveniently situated next to a full bath, providing comfort and convenience for guests. For the hobbyist in you, the basement offers versatile space that can be tailored to your needs, providing a canvas for your creative endeavors. Step outside to the covered patio, where you can unwind and enjoy the serenity of your surroundings. The oversized one-car garage adds to the convenience of this property, and the level lot offers ease of maintenance. This home provides a unique opportunity to live just steps away from the 18-hole golf course, allowing you to indulge in your passion for the game at your leisure. Additionally, the area is teeming with wildlife providing nature enthusiasts.
Location
State CO
County Larimer
Zoning R
Rooms
Basement Full
Main Level Bedrooms 2
Interior
Interior Features Eat-in Kitchen, Open Floorplan, Walk-In Closet(s)
Heating Baseboard, Hot Water
Cooling Ceiling Fan(s)
Flooring Wood
Fireplace N
Appliance Dishwasher, Dryer, Microwave, Oven, Refrigerator, Washer
Laundry In Unit
Exterior
Parking Features Oversized
Garage Spaces 1.0
Fence Partial
Utilities Available Electricity Available, Natural Gas Available
View Mountain(s)
Roof Type Composition
Total Parking Spaces 1
Garage Yes
Building
Lot Description Level
Sewer Public Sewer
Water Public
Level or Stories One
Structure Type Wood Frame
Schools
Elementary Schools Estes Park
Middle Schools Estes Park
High Schools Estes Park
School District Estes Park R-3
Others
Ownership Individual
Acceptable Financing Cash, Conventional
Listing Terms Cash, Conventional
Read Less

© 2025 METROLIST, INC., DBA RECOLORADO® – All Rights Reserved
6455 S. Yosemite St., Suite 500 Greenwood Village, CO 80111 USA
Bought with KW Realty NoCo-Estes



