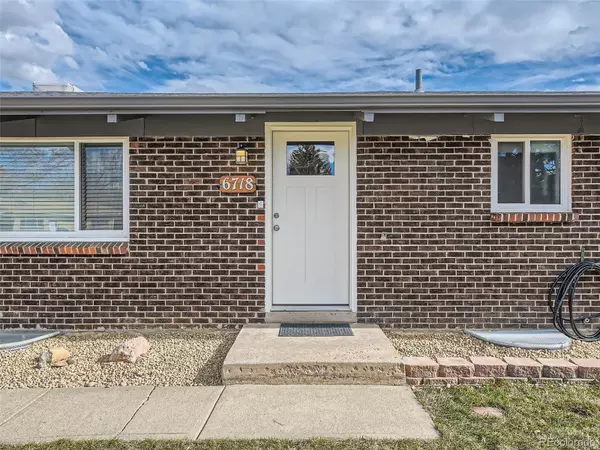For more information regarding the value of a property, please contact us for a free consultation.
6718 W 79th CIR Arvada, CO 80003
Want to know what your home might be worth? Contact us for a FREE valuation!

Our team is ready to help you sell your home for the highest possible price ASAP
Key Details
Sold Price $605,000
Property Type Single Family Home
Sub Type Single Family Residence
Listing Status Sold
Purchase Type For Sale
Square Footage 2,288 sqft
Price per Sqft $264
Subdivision Parkway Estates
MLS Listing ID 5598491
Sold Date 05/03/24
Style Contemporary
Bedrooms 4
Full Baths 1
Three Quarter Bath 1
HOA Y/N No
Abv Grd Liv Area 1,144
Originating Board recolorado
Year Built 1971
Annual Tax Amount $2,511
Tax Year 2022
Lot Size 0.310 Acres
Acres 0.31
Property Description
Fall in love with your dream home, quietly tucked into a private cul-de-sac, perched above one of Arvada's best neighborhoods. When you enter the recently updated home, you will immediately love the ample natural light from the new windows. The updated paint, doors, and flooring will ensure nothing is left to do for you to make this your home. The freshly remodeled kitchen is perfect for entertaining friends and family or watching loved ones play in the expansive backyard. The large master suite is perfect for your California King bed without sacrificing storage space. The adjoining flex space makes working from home a delight or keeps young family members close by. Feel pampered when you use the attached bathroom with a stand-alone, jetted tub and private water closet. The basement is perfect for guests, family, a mother-in-law apartment, an office, or add a wet bar/kitchen to dramatically change the space. The basement ceiling height, bedroom size, and egress windows make the square footage invaluable. Take in the dramatic views from the oversized 13,000 sqft lot while enjoying quiet evenings on the covered back patio. The ample lot has many opportunities for gardening, play equipment, or a fire pit. Enjoy more of your paycheck and feel good knowing the solar panels keep your expenses low while helping the environment. The new solar panels are perched on a newer roof. Walk to many parks, lake arbor, or hop on one of the many bike paths in the neighborhood. Shopping, dining, and entertainment are all within a few miles of this perfectly situated neighborhood. It is rare to find a home with this many updates, on a cul-de-sac, on a double-sized lot, with great views, in Arvada, for this price. Come see why this is the house you have been searching for before the opportunity to have it all is lost.
Location
State CO
County Jefferson
Rooms
Basement Daylight, Finished, Full
Main Level Bedrooms 2
Interior
Interior Features High Ceilings, Jack & Jill Bathroom, Primary Suite, Quartz Counters, Smoke Free, Vaulted Ceiling(s)
Heating Forced Air
Cooling Evaporative Cooling
Flooring Carpet, Laminate, Tile
Fireplace N
Appliance Dishwasher, Disposal, Dryer, Gas Water Heater, Microwave, Oven, Range, Refrigerator, Washer
Exterior
Exterior Feature Garden, Private Yard, Rain Gutters
Parking Features Concrete
Garage Spaces 1.0
Fence Full
View Mountain(s), Valley
Roof Type Composition
Total Parking Spaces 1
Garage Yes
Building
Lot Description Cul-De-Sac, Sloped, Sprinklers In Front
Foundation Slab
Sewer Public Sewer
Water Public
Level or Stories One
Structure Type Brick
Schools
Elementary Schools Thomson
Middle Schools North Arvada
High Schools Arvada
School District Jefferson County R-1
Others
Senior Community No
Ownership Individual
Acceptable Financing Cash, Conventional, FHA, VA Loan
Listing Terms Cash, Conventional, FHA, VA Loan
Special Listing Condition None
Read Less

© 2025 METROLIST, INC., DBA RECOLORADO® – All Rights Reserved
6455 S. Yosemite St., Suite 500 Greenwood Village, CO 80111 USA
Bought with MANES & ASSOCIATES



