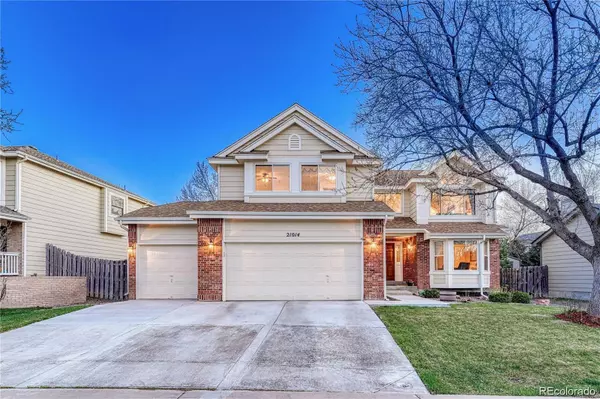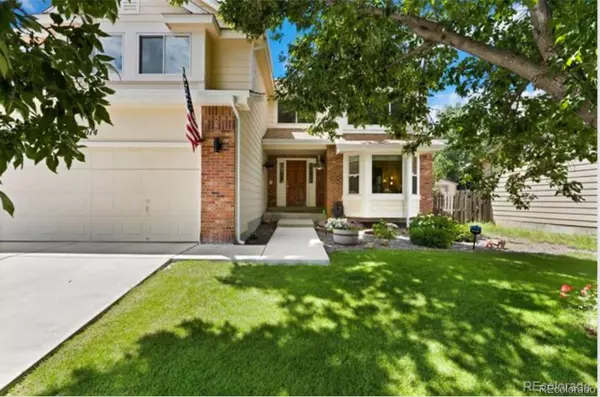For more information regarding the value of a property, please contact us for a free consultation.
21014 E Crestline CIR Centennial, CO 80015
Want to know what your home might be worth? Contact us for a FREE valuation!

Our team is ready to help you sell your home for the highest possible price ASAP
Key Details
Sold Price $710,000
Property Type Single Family Home
Sub Type Single Family Residence
Listing Status Sold
Purchase Type For Sale
Square Footage 2,518 sqft
Price per Sqft $281
Subdivision Park View Terrace
MLS Listing ID 9049415
Sold Date 05/07/24
Bedrooms 5
Full Baths 2
Three Quarter Bath 1
Condo Fees $900
HOA Fees $75/ann
HOA Y/N Yes
Abv Grd Liv Area 2,518
Originating Board recolorado
Year Built 1994
Annual Tax Amount $3,161
Tax Year 2022
Lot Size 6,534 Sqft
Acres 0.15
Property Description
RLocation,Location,Location!!Remarkable two story home in Park View Terrace! This home showcases notable upgrades inside and out. A grand staircase and high ceilings welcome you in. The front family room seamlessly flows to the formal dining room and kitchen, both adorned with beautiful hardwood flooring and bay windows. The open concept kitchen showcases new stainless steel appliances, a plethora of cabinetry in addition to a walk-in pantry, and elegant granite countertops complemented by a stylish tile backsplash. Adjacent to the kitchen, find a charming table nook with backyard access. The living room boasts soaring double height ceilings with large windows and a Lehrer's gas fireplace accented by a brick surround with built-in shelving. Need a home office or an extra bedroom? The main floor study with dual closets can serve both purposes. Journey upstairs into the primary bedroom which includes a five piece ensuite bathroom with new doors, cherry cabinetry, and a spacious walk-in closet fitted with ample built-in shelves. Continue down the hall and find three additional bedrooms and an updated full bathroom. The unfinished basement provides ample room to grow in the future. The fully fenced backyard is the perfect oasis for outdoor enjoyment! This space is shaded by mature trees and flaunts lush greenery. The newer pergola covered stamped concrete patio is complemented by solar lights that create a magical ambiance. This property also offers a convenient 3-car garage for all your storage needs. Located in a established community and in the Cherry Creek School District! Enjoy quick access to E-470, Southlands Mall, King Soopers, Starbucks, and much more! Recent updates include newly painted fences, new washer and dryer, new blinds, smart sprinkler system!
Location
State CO
County Arapahoe
Rooms
Basement Full, Unfinished
Main Level Bedrooms 1
Interior
Interior Features Breakfast Nook, Built-in Features, Ceiling Fan(s), Eat-in Kitchen, Entrance Foyer, Five Piece Bath, Granite Counters, High Ceilings, Jack & Jill Bathroom, Jet Action Tub, Kitchen Island, Open Floorplan, Pantry, Smoke Free, Utility Sink, Vaulted Ceiling(s)
Heating Forced Air
Cooling Central Air
Flooring Carpet, Tile, Wood
Fireplaces Number 1
Fireplaces Type Family Room
Fireplace Y
Appliance Convection Oven, Cooktop, Dishwasher, Disposal, Double Oven, Dryer, Freezer, Humidifier, Microwave, Range, Range Hood, Self Cleaning Oven, Washer
Laundry In Unit
Exterior
Exterior Feature Garden, Lighting, Private Yard, Smart Irrigation
Parking Features Concrete
Garage Spaces 3.0
Fence Full
Roof Type Architecural Shingle
Total Parking Spaces 3
Garage Yes
Building
Lot Description Level
Foundation Concrete Perimeter
Sewer Public Sewer
Level or Stories Two
Structure Type Brick,Wood Siding
Schools
Elementary Schools Timberline
Middle Schools Thunder Ridge
High Schools Eaglecrest
School District Cherry Creek 5
Others
Senior Community No
Ownership Individual
Acceptable Financing 1031 Exchange, Cash, Conventional, FHA, VA Loan
Listing Terms 1031 Exchange, Cash, Conventional, FHA, VA Loan
Special Listing Condition None
Read Less

© 2025 METROLIST, INC., DBA RECOLORADO® – All Rights Reserved
6455 S. Yosemite St., Suite 500 Greenwood Village, CO 80111 USA
Bought with Keller Williams DTC



