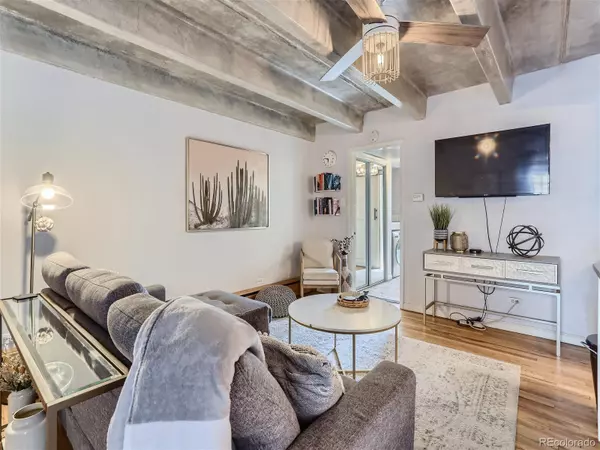For more information regarding the value of a property, please contact us for a free consultation.
33 N Corona ST #204 Denver, CO 80218
Want to know what your home might be worth? Contact us for a FREE valuation!

Our team is ready to help you sell your home for the highest possible price ASAP
Key Details
Sold Price $311,000
Property Type Condo
Sub Type Condominium
Listing Status Sold
Purchase Type For Sale
Square Footage 570 sqft
Price per Sqft $545
Subdivision Burns
MLS Listing ID 8488467
Sold Date 05/16/24
Bedrooms 1
Full Baths 1
Condo Fees $322
HOA Fees $322/mo
HOA Y/N Yes
Abv Grd Liv Area 570
Originating Board recolorado
Year Built 1962
Annual Tax Amount $1,284
Tax Year 2022
Property Description
Located in the heart of Denver, this updated condo has it all. As you step inside, you'll be greeted by the industrial-chic appeal of concrete ceilings and freshly painted kitchen cabinets. The fully renovated bathroom is conveniently located near the bedroom that features new carpet and an oversized closet. This unit is equipped with two air conditioning units and the newly added fans provide additional comfort. The convenience of the combo washer/dryer in the unit means laundry day is a breeze, while the building's laundry facilities offer added flexibility. No need to worry about parking as the condo comes with a deeded parking space. With an elevator for easy access and a pool for relaxation, this condo offers a lifestyle of comfort and convenience.
Many of Denver's most vibrant neighborhoods are just minutes away, and outdoor enthusiasts will love the ability to jump on the Cherry Creek Trail or enjoy all that nearby Wash Park has to offer. This complex has undergone extensive updates over the last couple years so all you need to do is move-in today!
Location
State CO
County Denver
Zoning G-MU-8
Rooms
Main Level Bedrooms 1
Interior
Interior Features Ceiling Fan(s), Eat-in Kitchen, Open Floorplan, Smoke Free
Heating Hot Water
Cooling Air Conditioning-Room, Other
Flooring Carpet, Tile, Wood
Fireplace N
Appliance Dishwasher, Disposal, Dryer, Microwave, Oven, Range, Refrigerator, Washer
Laundry In Unit
Exterior
Exterior Feature Elevator, Lighting
Parking Features Asphalt, Concrete
Pool Outdoor Pool
Utilities Available Cable Available, Electricity Available, Phone Available
View City
Roof Type Unknown
Total Parking Spaces 1
Garage No
Building
Sewer Community Sewer
Water Public
Level or Stories One
Structure Type Concrete,Frame,Other
Schools
Elementary Schools Steele
Middle Schools Merrill
High Schools South
School District Denver 1
Others
Senior Community No
Ownership Individual
Acceptable Financing 1031 Exchange, Cash, Conventional
Listing Terms 1031 Exchange, Cash, Conventional
Special Listing Condition None
Pets Allowed Cats OK, Dogs OK
Read Less

© 2025 METROLIST, INC., DBA RECOLORADO® – All Rights Reserved
6455 S. Yosemite St., Suite 500 Greenwood Village, CO 80111 USA
Bought with Equity Colorado Real Estate



