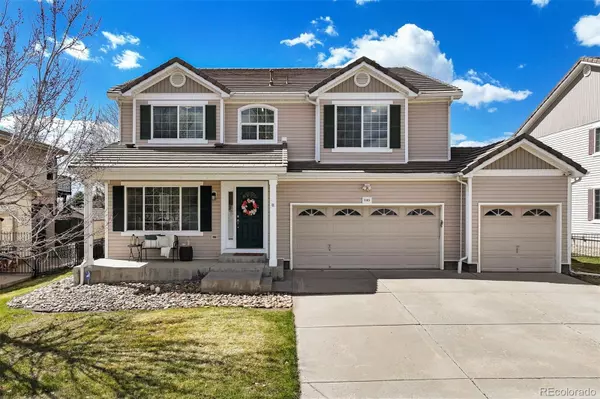For more information regarding the value of a property, please contact us for a free consultation.
5183 Netherland ST Denver, CO 80249
Want to know what your home might be worth? Contact us for a FREE valuation!

Our team is ready to help you sell your home for the highest possible price ASAP
Key Details
Sold Price $800,000
Property Type Single Family Home
Sub Type Single Family Residence
Listing Status Sold
Purchase Type For Sale
Square Footage 4,655 sqft
Price per Sqft $171
Subdivision Green Valley Ranch
MLS Listing ID 4223759
Sold Date 05/16/24
Bedrooms 6
Full Baths 3
Half Baths 1
HOA Y/N No
Abv Grd Liv Area 3,305
Originating Board recolorado
Year Built 2006
Annual Tax Amount $4,922
Tax Year 2022
Lot Size 6,969 Sqft
Acres 0.16
Property Description
Your dream home awaits! This thoughtfully renovated two-story masterpiece offers a beautiful blend of modern comfort and classic charm. As you step inside, you'll be greeted by an expansive living room that seamlessly transitions into the formal dining room which easily accommodates dining for 8 people.
The heart of this home lies in the brand new kitchen. With sage green accents and tons of natural light the kitchen boasts an oversized island, new appliances, and a spacious pantry. Flowing effortlessly into the family room, you'll find a cozy fireplace and an abundance of natural light, creating the perfect ambiance for relaxation and entertainment.
Upstairs you'll find three spacious bedrooms and a full bathroom, all tastefully updated to reflect contemporary elegance. Additionally, a convenient laundry room simplifies your daily routines. The pièce de résistance awaits in the luxurious primary suite, complete with a lavish 5-piece bath with custom shower door and stand alone soaking tub, a generous walk-in closet, and plenty of natural light.
Descending to the basement, you'll find an impressive entertaining space, perfect for hosting gatherings or creating additional rental income as a mother-in-law suite. This versatile area features a full bathroom, kitchen space, and another laundry room, offering endless possibilities to suit your lifestyle needs.
Nestled on the scenic backdrop of the 5th hole of the Green Valley Ranch golf course, this home offers breathtaking mountain and golf course views.
Completing this remarkable property is a spacious three-car garage, providing ample storage space for your vehicles and outdoor gear.
With its blend of modern amenities, elegant finishes, and picturesque surroundings, this renovated gem offers the perfect balance of luxury, comfort, and convenience. Don't miss your chance to make this your forever home!
Location
State CO
County Denver
Zoning R-MU-20
Rooms
Basement Finished, Interior Entry, Walk-Out Access
Interior
Interior Features Eat-in Kitchen, Five Piece Bath, In-Law Floor Plan, Kitchen Island, Open Floorplan, Pantry, Primary Suite, Quartz Counters, Walk-In Closet(s)
Heating Forced Air, Natural Gas
Cooling Central Air
Flooring Carpet, Laminate, Tile
Fireplaces Number 1
Fireplaces Type Family Room, Insert
Fireplace Y
Appliance Bar Fridge, Dishwasher, Disposal, Dryer, Microwave, Oven, Range, Range Hood, Refrigerator, Washer
Exterior
Garage Spaces 3.0
Fence Full
Utilities Available Electricity Available, Electricity Connected
View Golf Course, Mountain(s)
Roof Type Concrete
Total Parking Spaces 3
Garage Yes
Building
Lot Description Borders Public Land, Level, On Golf Course
Sewer Public Sewer
Water Public
Level or Stories Two
Structure Type Frame
Schools
Elementary Schools Waller
Middle Schools Dr. Martin Luther King
High Schools Montbello
School District Denver 1
Others
Senior Community No
Ownership Corporation/Trust
Acceptable Financing Cash, Conventional, FHA, Jumbo, VA Loan
Listing Terms Cash, Conventional, FHA, Jumbo, VA Loan
Special Listing Condition None
Read Less

© 2025 METROLIST, INC., DBA RECOLORADO® – All Rights Reserved
6455 S. Yosemite St., Suite 500 Greenwood Village, CO 80111 USA
Bought with Coldwell Banker Realty 24



