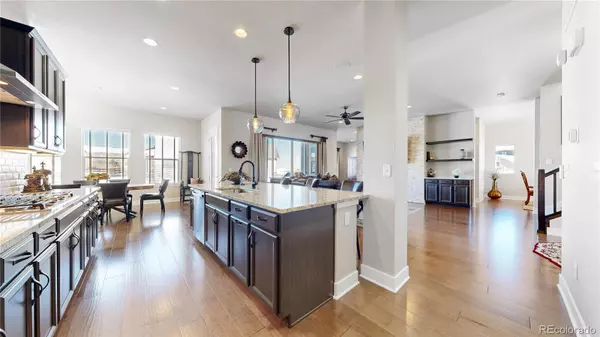For more information regarding the value of a property, please contact us for a free consultation.
18201 W 95th PL Arvada, CO 80007
Want to know what your home might be worth? Contact us for a FREE valuation!

Our team is ready to help you sell your home for the highest possible price ASAP
Key Details
Sold Price $1,030,000
Property Type Single Family Home
Sub Type Single Family Residence
Listing Status Sold
Purchase Type For Sale
Square Footage 3,366 sqft
Price per Sqft $306
Subdivision Candelas
MLS Listing ID 7758619
Sold Date 05/16/24
Style Traditional
Bedrooms 4
Full Baths 4
HOA Y/N No
Abv Grd Liv Area 3,366
Originating Board recolorado
Year Built 2020
Annual Tax Amount $12,820
Tax Year 2023
Lot Size 10,890 Sqft
Acres 0.25
Property Description
Welcome to luxury living in the coveted Candelas neighborhood. This exquisite David Weekley home boasts elegance and functionality at every turn. As you step inside, you're greeted by soaring 10-foot ceilings, a warm, modern, and cozy family room with a stone-wall fireplace, gleaming rich hardwood floors, an abundance of natural light, and Rocky Flats Wildlife Reserve as your backdrop, creating a spacious and inviting atmosphere. The versatile den or office is the perfect fit for those working from home or just seeking a private retreat.
Prepare to be impressed by the gourmet kitchen, complete with high-end appliances, granite countertops, and plenty of storage space. The open-concept layout flows seamlessly into the living area, ideal for effortless entertaining or everyday relaxation. Entertain guests in style with a formal dining room and a cozy eat-in dining area, offering ample space for gatherings of any size.
Upstairs, you'll find a luxurious master suite with a spa-like ensuite bathroom, three additional well-appointed bedrooms, one with an ensuite bath, and one jack-and-jill bathroom. Every corner of this home exudes quality craftsmanship and attention to detail.
Step outside and enjoy the beauty of Colorado living on your corner lot, offering the perfect space to unwind. The oversized 3-car garage provides plenty of room for vehicles and storage, while the professionally landscaped yard adds to the home's stunning curb appeal.
Candelas residents enjoy access to top-rated schools, parks, trails, and community amenities. Don't miss your chance to own this impeccable home in one of Arvada's most sought-after neighborhoods. This home shines like a model home and is ready to be your next home!
Location
State CO
County Jefferson
Rooms
Basement Unfinished
Interior
Interior Features Built-in Features, Ceiling Fan(s), Eat-in Kitchen, Five Piece Bath, Kitchen Island, Open Floorplan, Pantry, Primary Suite
Heating Forced Air
Cooling Central Air
Flooring Carpet, Tile, Wood
Fireplaces Number 1
Fireplaces Type Family Room
Fireplace Y
Appliance Cooktop, Dishwasher, Disposal, Double Oven, Microwave, Range Hood, Refrigerator
Exterior
Exterior Feature Gas Valve
Parking Features Concrete
Garage Spaces 3.0
Fence Full
Utilities Available Cable Available, Electricity Connected, Natural Gas Connected
Roof Type Composition
Total Parking Spaces 3
Garage Yes
Building
Lot Description Borders Public Land, Landscaped, Master Planned
Foundation Concrete Perimeter, Slab
Sewer Public Sewer
Water Public
Level or Stories Two
Structure Type Frame,Stone,Wood Siding
Schools
Elementary Schools Three Creeks
Middle Schools Three Creeks
High Schools Ralston Valley
School District Jefferson County R-1
Others
Senior Community No
Ownership Individual
Acceptable Financing 1031 Exchange, Cash, Conventional, FHA, Jumbo
Listing Terms 1031 Exchange, Cash, Conventional, FHA, Jumbo
Special Listing Condition None
Pets Allowed Cats OK, Dogs OK
Read Less

© 2025 METROLIST, INC., DBA RECOLORADO® – All Rights Reserved
6455 S. Yosemite St., Suite 500 Greenwood Village, CO 80111 USA
Bought with RE/MAX ALLIANCE



