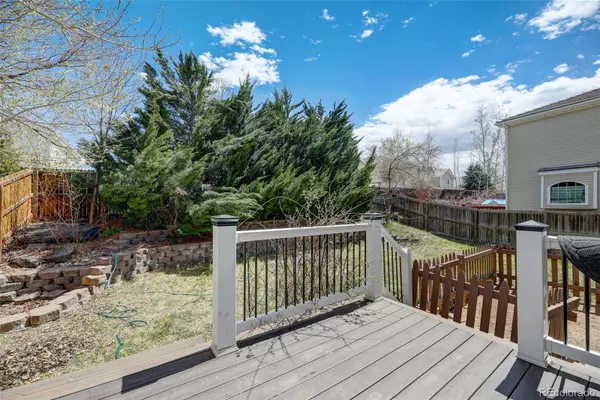For more information regarding the value of a property, please contact us for a free consultation.
4840 Jebel ST Denver, CO 80249
Want to know what your home might be worth? Contact us for a FREE valuation!

Our team is ready to help you sell your home for the highest possible price ASAP
Key Details
Sold Price $559,000
Property Type Single Family Home
Sub Type Single Family Residence
Listing Status Sold
Purchase Type For Sale
Square Footage 1,988 sqft
Price per Sqft $281
Subdivision Green Valley Ranch
MLS Listing ID 7915248
Sold Date 05/21/24
Bedrooms 4
Full Baths 2
Half Baths 1
HOA Y/N No
Abv Grd Liv Area 1,988
Originating Board recolorado
Year Built 2002
Annual Tax Amount $3,537
Tax Year 2022
Lot Size 5,662 Sqft
Acres 0.13
Property Description
Welcome to this Beautiful and Spacious 4 bed 2.5 bath home that has a very rare 3 car garage for the area! Enter the foyer and you'll be wowed by the features! Beautiful new LVP floors throughout the home. The kitchen is open to the great room and dining area and features an island, newer appliances, pantry, granite counters, with ample cabinets space. There is a living room, and a ½ bath on the main living area. Upstairs you'll find an inviting primary bedroom that has an en-suite primary bath and a walk-in closet, 3 other spacious Bedrooms, a full bathroom, and a laundry room. This home features an entertaining space in the backyard with a new trex deck patio perfect for all outdoor enthusiasts. Close to shopping and dining areas as well as great local parks and open spaces to explore. Close to DIA, I-70, E-470, & Light Rail for an easy commute. Welcome Home!
Location
State CO
County Denver
Zoning R-MU-20
Rooms
Basement Full
Interior
Heating Forced Air
Cooling Central Air
Flooring Linoleum
Fireplace N
Appliance Disposal, Dryer, Oven, Refrigerator, Washer
Laundry Laundry Closet
Exterior
Exterior Feature Dog Run
Garage Spaces 3.0
Fence Full
Utilities Available Cable Available, Electricity Available, Internet Access (Wired)
Roof Type Composition
Total Parking Spaces 3
Garage Yes
Building
Lot Description Level
Sewer Public Sewer
Water Public
Level or Stories Two
Structure Type Frame
Schools
Elementary Schools Omar D. Blair Charter School
Middle Schools Mcglone
High Schools Noel Community Arts School
School District Denver 1
Others
Senior Community No
Ownership Individual
Acceptable Financing Cash, Conventional, FHA, Other, VA Loan
Listing Terms Cash, Conventional, FHA, Other, VA Loan
Special Listing Condition None
Read Less

© 2025 METROLIST, INC., DBA RECOLORADO® – All Rights Reserved
6455 S. Yosemite St., Suite 500 Greenwood Village, CO 80111 USA
Bought with Key Real Estate Group LLC



