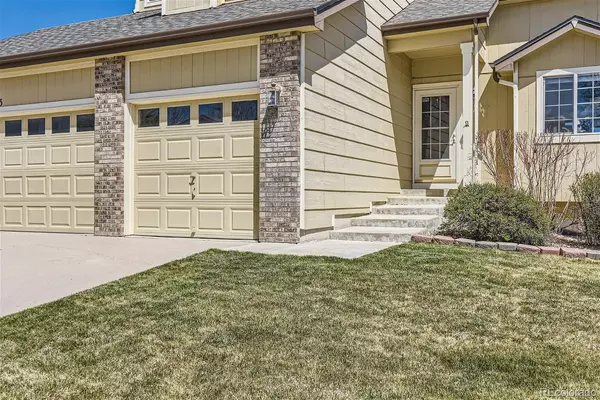For more information regarding the value of a property, please contact us for a free consultation.
5033 Stonecrop CIR Castle Rock, CO 80109
Want to know what your home might be worth? Contact us for a FREE valuation!

Our team is ready to help you sell your home for the highest possible price ASAP
Key Details
Sold Price $640,000
Property Type Single Family Home
Sub Type Single Family Residence
Listing Status Sold
Purchase Type For Sale
Square Footage 2,496 sqft
Price per Sqft $256
Subdivision Meadows
MLS Listing ID 9338507
Sold Date 05/20/24
Style Traditional
Bedrooms 4
Full Baths 3
Half Baths 1
Condo Fees $205
HOA Fees $17
HOA Y/N Yes
Abv Grd Liv Area 1,749
Originating Board recolorado
Year Built 1998
Annual Tax Amount $4,069
Tax Year 2023
Lot Size 8,276 Sqft
Acres 0.19
Property Description
Welcome to this charming home nestled in The Meadows with a south facing driveway. Upstairs, discover three inviting bedrooms, including a generous primary suite boasting a retreat room with a built-in fireplace, complemented by a walk-in closet and a four-piece bathroom. Two additional bedrooms and a full bath complete this level. The finished walkout basement offers flexibility, featuring another bedroom, a full bath, and ample space adaptable to your preferences. Enjoy central cooling and a whole house fan, ensuring comfort throughout the seasons. Conveniently situated minutes from I-25 and 85, as well as a plethora of shopping and dining options, this home also boasts proximity to trails and Butterfield Crossing Park, offering recreational amenities for all ages. Recent updates, including a new roof, hot water heater, basement carpeting, quartz countertops, tile backsplash, additional cabinets, built-in shelving around the fireplace, LVP flooring, ceiling fans, and bathroom light fixtures, enhance the home's appeal. Experience the perfect blend of comfort, convenience, and versatility, poised to make this residence uniquely yours. Don't miss out on the opportunity to own this inviting and updated home—schedule your showing today!
Location
State CO
County Douglas
Rooms
Basement Finished, Full, Sump Pump, Walk-Out Access
Interior
Interior Features Built-in Features, Ceiling Fan(s), Kitchen Island, Primary Suite, Quartz Counters, Radon Mitigation System
Heating Forced Air, Natural Gas
Cooling Attic Fan, Central Air
Flooring Carpet, Laminate, Tile
Fireplaces Number 2
Fireplaces Type Circulating, Gas, Living Room, Primary Bedroom
Fireplace Y
Appliance Dishwasher, Disposal, Dryer, Microwave, Oven, Refrigerator, Sump Pump, Washer
Laundry Laundry Closet
Exterior
Exterior Feature Rain Gutters
Parking Features Oversized
Garage Spaces 3.0
Fence Full
Roof Type Composition
Total Parking Spaces 3
Garage Yes
Building
Lot Description Landscaped, Sprinklers In Front, Sprinklers In Rear
Sewer Public Sewer
Water Public
Level or Stories Two
Structure Type Frame
Schools
Elementary Schools Meadow View
Middle Schools Castle Rock
High Schools Castle View
School District Douglas Re-1
Others
Senior Community No
Ownership Agent Owner
Acceptable Financing Cash, Conventional, Qualified Assumption, VA Loan
Listing Terms Cash, Conventional, Qualified Assumption, VA Loan
Special Listing Condition None
Read Less

© 2025 METROLIST, INC., DBA RECOLORADO® – All Rights Reserved
6455 S. Yosemite St., Suite 500 Greenwood Village, CO 80111 USA
Bought with eXp Realty, LLC



