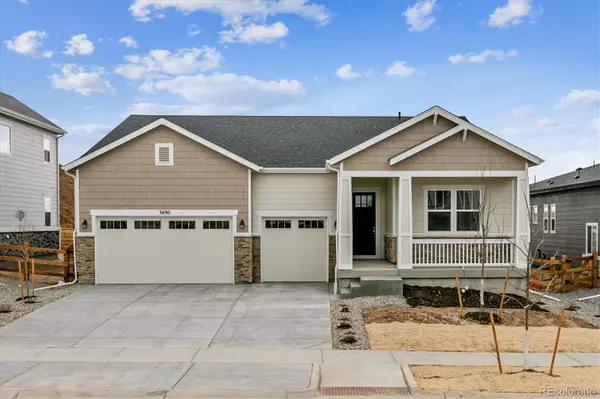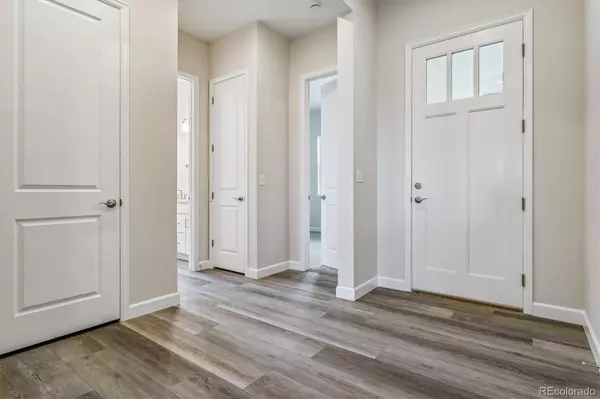For more information regarding the value of a property, please contact us for a free consultation.
3690 N Gold Bug ST Aurora, CO 80019
Want to know what your home might be worth? Contact us for a FREE valuation!

Our team is ready to help you sell your home for the highest possible price ASAP
Key Details
Sold Price $714,950
Property Type Single Family Home
Sub Type Single Family Residence
Listing Status Sold
Purchase Type For Sale
Square Footage 3,862 sqft
Price per Sqft $185
Subdivision The Aurora Highlands
MLS Listing ID 8709874
Sold Date 05/22/24
Bedrooms 4
Full Baths 2
Three Quarter Bath 1
Condo Fees $100
HOA Fees $100/mo
HOA Y/N Yes
Abv Grd Liv Area 2,222
Originating Board recolorado
Year Built 2023
Tax Year 2023
Lot Size 6,534 Sqft
Acres 0.15
Property Description
**!!AVAILABLE NOW/MOVE IN READY!!**SPECIAL FINANCING AVAILABLE**Don't miss out on the last chance to get this Patterson floor plan in The Aurora Highlands! It is waiting to impress with the convenience of its ranch-style layout along with designer finishes throughout. Just off the entryway you'll find a secondary bedroom with a shared bath and study. The open layout leads you to the back of the home where a beautiful gourmet kitchen awaits and features a quartz center island, walk-in pantry and stainless steel appliances. Beyond, is the open dining room with built in cabinets. Relax in the welcoming great room that has a fireplace and opens into the large covered patio. The nearby primary suite showcases a spacious walk-in closet and a private five piece bath. If that wasn't enough, this exceptional home includes a finished basement that boasts a wide-open, versatile rec room with a stunning wet bar along with two basement bedrooms that have walk-in closets and a shared bath.
Location
State CO
County Adams
Zoning Residential
Rooms
Basement Finished, Sump Pump
Main Level Bedrooms 2
Interior
Interior Features Eat-in Kitchen, Five Piece Bath, Kitchen Island, Open Floorplan, Pantry, Primary Suite, Quartz Counters, Radon Mitigation System, Walk-In Closet(s), Wet Bar
Heating Forced Air
Cooling Central Air
Flooring Carpet, Vinyl
Fireplaces Number 1
Fireplaces Type Gas, Great Room
Fireplace Y
Appliance Cooktop, Dishwasher, Disposal, Microwave, Oven, Range Hood
Exterior
Garage Spaces 3.0
Roof Type Architecural Shingle,Composition
Total Parking Spaces 3
Garage Yes
Building
Lot Description Landscaped, Master Planned, Sprinklers In Front
Foundation Slab
Sewer Public Sewer
Level or Stories One
Structure Type Frame
Schools
Elementary Schools Harmony Ridge P-8
Middle Schools Harmony Ridge P-8
High Schools Vista Peak
School District Adams-Arapahoe 28J
Others
Senior Community No
Ownership Builder
Acceptable Financing Cash, Conventional, FHA, VA Loan
Listing Terms Cash, Conventional, FHA, VA Loan
Special Listing Condition None
Read Less

© 2025 METROLIST, INC., DBA RECOLORADO® – All Rights Reserved
6455 S. Yosemite St., Suite 500 Greenwood Village, CO 80111 USA
Bought with HomeSmart



