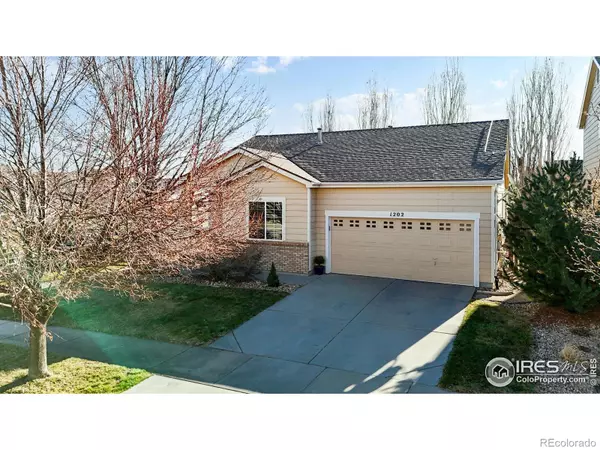For more information regarding the value of a property, please contact us for a free consultation.
1202 103rd AVE Greeley, CO 80634
Want to know what your home might be worth? Contact us for a FREE valuation!

Our team is ready to help you sell your home for the highest possible price ASAP
Key Details
Sold Price $440,000
Property Type Single Family Home
Sub Type Single Family Residence
Listing Status Sold
Purchase Type For Sale
Square Footage 1,303 sqft
Price per Sqft $337
Subdivision Promontory 1St Filing
MLS Listing ID IR1006656
Sold Date 05/24/24
Bedrooms 3
Full Baths 2
Condo Fees $425
HOA Fees $35/ann
HOA Y/N Yes
Abv Grd Liv Area 1,303
Originating Board recolorado
Year Built 2006
Annual Tax Amount $3,200
Tax Year 2023
Lot Size 6,098 Sqft
Acres 0.14
Property Description
LARGE CORNER LOT RANCH STYLE HOME WITH OPEN FLOOR PLAN AND SOLAR! Enjoy reduced energy bills in this well maintained 3-bedroom, 2-bathroom ranch-style home situated at 1202 103rd Ave in the Promontory subdivision. This home boasts an inviting open floor plan with a vaulted family room, complete with a cozy gas fireplace. The kitchen is equipped with new stainless steel appliances and offers ample storage space. The primary suite is generously sized, featuring a soaking tub and a walk-in closet. Step outside to discover a fully fenced yard with raised garden beds, and a patio with a fire pit, perfect for outdoor enjoyment. Residents will appreciate the convenience of being close to parks, trails, sports facilities, shopping centers, and dining options with easy access to HWY 34. Only 10 minutes from downtown Greeley or Centerra! Additionally, this property falls within the sought-after Windsor school district. With a full unfinished basement, there's plenty of potential for expansion as there are two rough ins already in place. Don't wait, this house is priced to sell! Call for a showing today!
Location
State CO
County Weld
Zoning Res
Rooms
Basement Full, Unfinished
Main Level Bedrooms 3
Interior
Interior Features Eat-in Kitchen, Five Piece Bath, Pantry, Vaulted Ceiling(s), Walk-In Closet(s)
Heating Forced Air
Cooling Ceiling Fan(s), Central Air
Flooring Vinyl
Fireplaces Type Gas, Gas Log, Living Room
Fireplace N
Appliance Dishwasher, Microwave, Oven, Refrigerator
Laundry In Unit
Exterior
Garage Spaces 2.0
Fence Fenced
Utilities Available Cable Available, Electricity Available, Natural Gas Available
View Mountain(s)
Roof Type Composition
Total Parking Spaces 2
Garage Yes
Building
Lot Description Corner Lot, Level, Sprinklers In Front
Sewer Public Sewer
Water Public
Level or Stories One
Structure Type Brick,Wood Frame
Schools
Elementary Schools Skyview
Middle Schools Severance
High Schools Windsor
School District Other
Others
Ownership Individual
Acceptable Financing Cash, Conventional, FHA, VA Loan
Listing Terms Cash, Conventional, FHA, VA Loan
Read Less

© 2025 METROLIST, INC., DBA RECOLORADO® – All Rights Reserved
6455 S. Yosemite St., Suite 500 Greenwood Village, CO 80111 USA
Bought with Group Loveland



