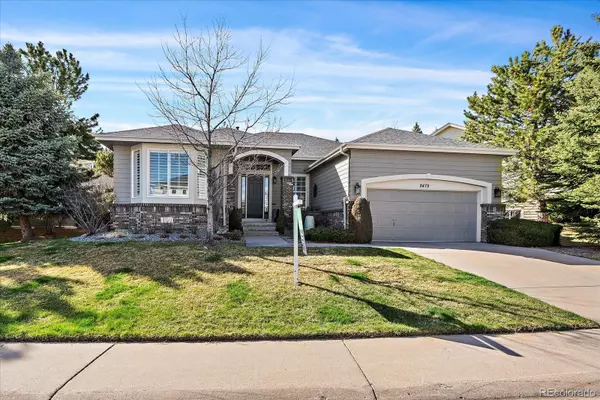For more information regarding the value of a property, please contact us for a free consultation.
8479 Brambleridge DR Castle Pines, CO 80108
Want to know what your home might be worth? Contact us for a FREE valuation!

Our team is ready to help you sell your home for the highest possible price ASAP
Key Details
Sold Price $815,000
Property Type Single Family Home
Sub Type Single Family Residence
Listing Status Sold
Purchase Type For Sale
Square Footage 3,534 sqft
Price per Sqft $230
Subdivision Castle Pines North
MLS Listing ID 1666001
Sold Date 05/31/24
Bedrooms 4
Full Baths 3
Half Baths 1
Condo Fees $150
HOA Fees $50/qua
HOA Y/N Yes
Abv Grd Liv Area 2,200
Originating Board recolorado
Year Built 2001
Annual Tax Amount $4,753
Tax Year 2023
Lot Size 7,840 Sqft
Acres 0.18
Property Description
Step into luxurious, low maintenance living at Brambleridge Village Patio Homes! This open concept ranch style home features a great room with high ceilings, gas fireplace and abundant windows with views to the oversized, private patio. The kitchen is graced by handsome wood cabinets, slab granite countertops, custom backsplash, a moveable walnut island, high-end appliances including a Thermidor induction cook-top and Fisher & Paykel dishwasher plus ample pantry-style cabinets. You'll enjoy the sunny breakfast nook or entertain in the formal dining room. The primary suite is accented by high ceilings and detailed drywall finishes. The back deck is accessible from this bedroom! The adjacent bath has upgraded custom tile, heavy glass shower doors, mirrors and an all-custom closet!! Enjoy the convenience of the main floor study w/French doors as well as a main floor laundry with cabinets & tub. There are beautiful hardwood floors through the entry, dining room and kitchen. The basement was professionally finished with a multi-generational use design. There's a game room area accented by a wet bar with sink and dishwasher, home theater space, powder room for guests plus two bedrooms joined by a Jack&Jill bath. The unfinished storage area is easily accessed. Heat provided by gas forced air + electric baseboard in basement w/multiple controls. The main floor was freshly painted this March!! Outdoor living will be a joy on the expanded composite wood deck with powder-coated metal railings and gas line for BBQ. You'll be surrounded by lush landscaping. ALL areas are cared for by the HOA, including irrigation, tree and shrub maintenance, snow removal for sidewalk, driveway and walk to front door!! Easy living for you! New shingles in 2021. The location is less than a block to the community pool and nearby you can golf or hike in Daniels Park area!! Enjoy the convenience of nearby shopping and the charming town of Castle Rock for dining and entertainment.
Location
State CO
County Douglas
Rooms
Basement Crawl Space, Finished, Partial, Sump Pump
Main Level Bedrooms 2
Interior
Interior Features Breakfast Nook, Eat-in Kitchen, Entrance Foyer, Five Piece Bath, Granite Counters, High Ceilings, High Speed Internet, In-Law Floor Plan, Jack & Jill Bathroom, Kitchen Island, Open Floorplan, Primary Suite, Smoke Free, Walk-In Closet(s)
Heating Electric, Forced Air, Natural Gas
Cooling Central Air
Flooring Carpet, Tile, Wood
Fireplaces Number 1
Fireplaces Type Great Room
Fireplace Y
Appliance Cooktop, Dishwasher, Disposal, Microwave, Refrigerator, Self Cleaning Oven, Sump Pump
Laundry In Unit
Exterior
Parking Features Concrete
Garage Spaces 2.0
Fence None
Utilities Available Electricity Connected, Internet Access (Wired), Natural Gas Connected
Roof Type Composition
Total Parking Spaces 2
Garage Yes
Building
Lot Description Master Planned, Sprinklers In Front, Sprinklers In Rear
Foundation Concrete Perimeter, Structural
Sewer Public Sewer
Water Public
Level or Stories One
Structure Type Brick,Frame
Schools
Elementary Schools Timber Trail
Middle Schools Rocky Heights
High Schools Rock Canyon
School District Douglas Re-1
Others
Senior Community No
Ownership Individual
Acceptable Financing Cash, Conventional, FHA, VA Loan
Listing Terms Cash, Conventional, FHA, VA Loan
Special Listing Condition None
Pets Allowed Cats OK, Dogs OK
Read Less

© 2025 METROLIST, INC., DBA RECOLORADO® – All Rights Reserved
6455 S. Yosemite St., Suite 500 Greenwood Village, CO 80111 USA
Bought with BTT Real Estate



