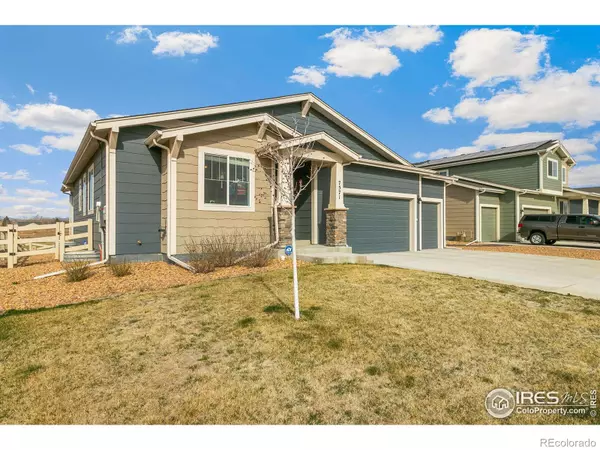For more information regarding the value of a property, please contact us for a free consultation.
7571 Horsechestnut ST Wellington, CO 80549
Want to know what your home might be worth? Contact us for a FREE valuation!

Our team is ready to help you sell your home for the highest possible price ASAP
Key Details
Sold Price $522,000
Property Type Single Family Home
Sub Type Single Family Residence
Listing Status Sold
Purchase Type For Sale
Square Footage 1,407 sqft
Price per Sqft $371
Subdivision Boxelder Commons
MLS Listing ID IR1006623
Sold Date 06/06/24
Bedrooms 3
Full Baths 2
Condo Fees $80
HOA Fees $80/mo
HOA Y/N Yes
Abv Grd Liv Area 1,407
Originating Board recolorado
Year Built 2020
Tax Year 2023
Lot Size 6,969 Sqft
Acres 0.16
Property Description
Nestled in the serene community of Wellington, this ranch-style, 3 bed, 2 bath home offers a perfect blend of comfort and peace. Enjoy the amazing mountain views from your covered back patio, which faces west and backs to open space, providing both privacy and natural beauty. The included solar system($42k investment and paid off at closing) ensures utility cost savings and the potential of enjoying utility rebates! Inside, the open floor plan and nice flooring create a warm and inviting atmosphere. The kitchen features granite countertops, stainless steel appliances, an island, pantry, and again the beautiful views from the large sliding glass door. The primary suite includes a spacious bathroom, walk-in closet, and the always calming views out the large window. Downstairs, you'll find an open canvas with the potential of a large living space, 2 more bedrooms and a bathroom. An attached 3-car garage offers ample space for vehicles and storage. Find a social atmosphere just a couple short blocks away at the Harvest Village Community Pool where enjoying hot summer days will be a breeze. Within walking distance, you can find parks, a grocery store, a disc golf course and Rice Elementary. What more could you ask for!
Location
State CO
County Larimer
Zoning RES
Rooms
Basement Unfinished
Main Level Bedrooms 3
Interior
Interior Features Eat-in Kitchen, Open Floorplan, Pantry, Vaulted Ceiling(s), Walk-In Closet(s)
Heating Forced Air
Cooling Central Air
Fireplace N
Appliance Dishwasher, Microwave, Oven, Refrigerator
Laundry In Unit
Exterior
Garage Spaces 3.0
Utilities Available Electricity Available, Natural Gas Available
View Mountain(s)
Roof Type Composition
Total Parking Spaces 3
Garage Yes
Building
Lot Description Level, Sprinklers In Front
Water Public
Level or Stories One
Structure Type Wood Frame
Schools
Elementary Schools Rice
Middle Schools Wellington
High Schools Other
School District Poudre R-1
Others
Ownership Individual
Acceptable Financing Cash, Conventional, FHA, VA Loan
Listing Terms Cash, Conventional, FHA, VA Loan
Read Less

© 2025 METROLIST, INC., DBA RECOLORADO® – All Rights Reserved
6455 S. Yosemite St., Suite 500 Greenwood Village, CO 80111 USA
Bought with eXp Realty - Hub



