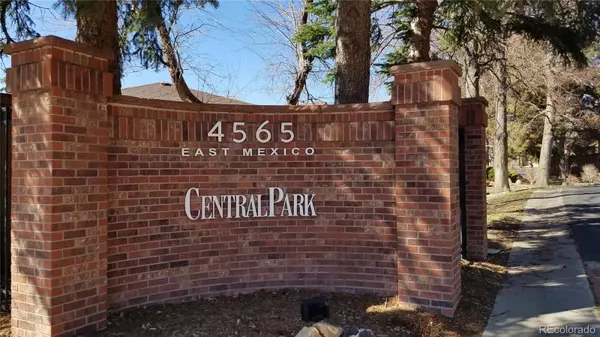For more information regarding the value of a property, please contact us for a free consultation.
4565 E Mexico AVE #30 Denver, CO 80222
Want to know what your home might be worth? Contact us for a FREE valuation!

Our team is ready to help you sell your home for the highest possible price ASAP
Key Details
Sold Price $680,000
Property Type Single Family Home
Sub Type Single Family Residence
Listing Status Sold
Purchase Type For Sale
Square Footage 2,669 sqft
Price per Sqft $254
Subdivision Central Park Subdivision
MLS Listing ID 5266198
Sold Date 06/07/24
Style Contemporary,Traditional
Bedrooms 2
Full Baths 3
Half Baths 1
Condo Fees $315
HOA Fees $315/mo
HOA Y/N Yes
Abv Grd Liv Area 1,826
Originating Board recolorado
Year Built 1988
Annual Tax Amount $2,894
Tax Year 2023
Lot Size 3,920 Sqft
Acres 0.09
Property Description
Big Price Reduction!! Welcome to this beautiful home located in the desirable Virginia Village/Central Park neighborhood of Denver. This low maintenance home boasts a wonderful open floor concept, perfect for entertaining friends and family. With a primary bedroom featuring a luxurious five-piece ensuite, a second bedroom suite for guests, and a laundry room conveniently located next to the master bedroom, this home offers both comfort and convenience. Additionally, the full professionally finished basement includes a huge great room with a theater area and a full bath, providing ample space for relaxation and recreation. The private backyard is meticulously maintained and has a beautiful deck, perfect for evening BBQ's and quiet time. All appliances are included. There are newer soft shades on many windows along with elegant Plantation Shutters on others. Storage, storage, storage throughout. You will also have a fully finished attached two car garage with additional storage. Light Rail is just a brief walk away as are many shopping opportunities and restaurants. Cherry Creek Shopping Center is just a few miles away. Don't miss out on the opportunity to own this exceptional home in one of Denver's most sought-after neighborhoods.
Location
State CO
County Denver
Zoning R-1
Rooms
Basement Finished, Partial
Interior
Interior Features Breakfast Nook, Eat-in Kitchen, Entrance Foyer, Five Piece Bath, High Ceilings, Primary Suite, Smoke Free, Vaulted Ceiling(s), Walk-In Closet(s), Wet Bar
Heating Forced Air, Natural Gas
Cooling Central Air
Flooring Carpet, Vinyl, Wood
Fireplaces Number 1
Fireplaces Type Gas Log, Living Room
Fireplace Y
Appliance Dishwasher, Disposal, Dryer, Gas Water Heater, Microwave, Oven, Range, Refrigerator, Washer
Laundry In Unit
Exterior
Exterior Feature Lighting, Private Yard, Rain Gutters
Parking Features Dry Walled, Finished
Garage Spaces 2.0
Fence Partial
View City, Mountain(s)
Roof Type Stone-Coated Steel
Total Parking Spaces 2
Garage Yes
Building
Lot Description Landscaped, Level, Sprinklers In Front, Sprinklers In Rear
Sewer Public Sewer
Water Public
Level or Stories Two
Structure Type Brick,Wood Siding
Schools
Elementary Schools Ellis
Middle Schools Merrill
High Schools South
School District Denver 1
Others
Senior Community No
Ownership Individual
Acceptable Financing Cash, Conventional, FHA, VA Loan
Listing Terms Cash, Conventional, FHA, VA Loan
Special Listing Condition None
Pets Allowed Cats OK, Dogs OK, Number Limit, Yes
Read Less

© 2025 METROLIST, INC., DBA RECOLORADO® – All Rights Reserved
6455 S. Yosemite St., Suite 500 Greenwood Village, CO 80111 USA
Bought with RE/MAX Professionals



