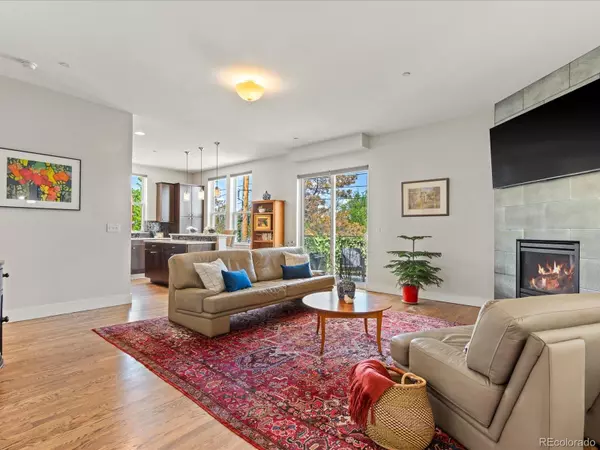For more information regarding the value of a property, please contact us for a free consultation.
340 S Lafayette ST #303 Denver, CO 80209
Want to know what your home might be worth? Contact us for a FREE valuation!

Our team is ready to help you sell your home for the highest possible price ASAP
Key Details
Sold Price $645,000
Property Type Condo
Sub Type Condominium
Listing Status Sold
Purchase Type For Sale
Square Footage 1,251 sqft
Price per Sqft $515
Subdivision Washington Park
MLS Listing ID 4594887
Sold Date 06/21/24
Style Contemporary
Bedrooms 2
Full Baths 2
Condo Fees $550
HOA Fees $550/mo
HOA Y/N Yes
Abv Grd Liv Area 1,251
Originating Board recolorado
Year Built 2008
Annual Tax Amount $3,143
Tax Year 2023
Property Description
Welcome home to your new, beautiful condo in the highly coveted Wash Park neighborhood. This secure building has video-enabled intercom system. As you enter the unit you'll notice the abundance of natural light from the near floor-to-ceiling windows beaming off the immaculate hardwood floors. The open-concept floor plan and 9.5 ft ceilings provide a spacious feeling that only the most modern buildings can provide. The living room connects perfectly with the Gourmet kitchen. The kitchen comes with a large pantry, Quartz countertops, Stainless Steel Bosch appliances, induction stove and a large island and eat-in bar seating. Wake up by having coffee on your east-facing balcony with Trex/ composite material. NEWER WINDOWS, all replaced in 2021. The in-unit stackable washer and dryer come included and are conveniently located next to your bedroom. The primary bedroom comes with a large 6x8 walk-in closet, 5-piece primary bath ensuite with a walk-in shower and tub. The primary bedroom also has views to the northwest of the city and mountains. This unit comes with TWO side-by-side parking spots in the underground, heated garage (spots #21 & #22), which is very rare for this building and area. Need extra storage? This condo has you covered with an in home 4x8 storage room with installed shelves. You also get extra secured storage on the main level of the building. Every detail has been covered in this beautiful 3rd floor condo plus you get the location, location, location. Walking distance to Wash Park along with quick access to some of Denver's finest restaurants and the Cherry Creek Trails. Schedule your showing today!
Location
State CO
County Denver
Zoning G-MU-5
Rooms
Main Level Bedrooms 2
Interior
Interior Features Eat-in Kitchen, Entrance Foyer, Five Piece Bath, High Ceilings, Open Floorplan, Pantry, Quartz Counters
Heating Forced Air
Cooling Central Air
Flooring Tile, Wood
Fireplaces Number 1
Fireplaces Type Gas, Living Room
Fireplace Y
Appliance Dishwasher, Disposal, Dryer, Oven, Range, Refrigerator, Washer
Exterior
Parking Features Underground
Garage Spaces 2.0
Utilities Available Cable Available, Electricity Connected
View City
Roof Type Rolled/Hot Mop
Total Parking Spaces 2
Garage Yes
Building
Sewer Public Sewer
Water Public
Level or Stories One
Structure Type Frame,Stucco
Schools
Elementary Schools Steele
Middle Schools Merrill
High Schools South
School District Denver 1
Others
Senior Community No
Ownership Individual
Acceptable Financing 1031 Exchange, Cash, Conventional, VA Loan
Listing Terms 1031 Exchange, Cash, Conventional, VA Loan
Special Listing Condition None
Pets Allowed Cats OK, Dogs OK
Read Less

© 2025 METROLIST, INC., DBA RECOLORADO® – All Rights Reserved
6455 S. Yosemite St., Suite 500 Greenwood Village, CO 80111 USA
Bought with Resident Realty North Metro LLC



