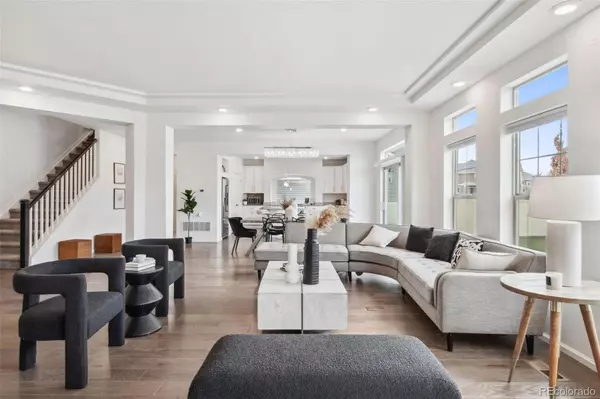For more information regarding the value of a property, please contact us for a free consultation.
5017 Liverpool ST Denver, CO 80249
Want to know what your home might be worth? Contact us for a FREE valuation!

Our team is ready to help you sell your home for the highest possible price ASAP
Key Details
Sold Price $912,000
Property Type Single Family Home
Sub Type Single Family Residence
Listing Status Sold
Purchase Type For Sale
Square Footage 4,567 sqft
Price per Sqft $199
Subdivision The Enclave
MLS Listing ID 7212685
Sold Date 06/26/24
Bedrooms 7
Full Baths 4
HOA Y/N No
Abv Grd Liv Area 3,468
Originating Board recolorado
Year Built 2019
Annual Tax Amount $7,803
Tax Year 2022
Lot Size 7,405 Sqft
Acres 0.17
Property Description
Welcome to luxury living at its finest in The Enclave gated community! This stunning home boasts 7 spacious rooms and 4 baths, providing ample space for comfortable living. The finished basement offers additional room for entertainment or relaxation. Enjoy the convenience of a main room featuring a walk-in closet, ensuring ample storage space for your wardrobe essentials.
Step outside to your own private oasis, complete with a spacious backyard perfect for outdoor gatherings and activities. And for the car enthusiast or those needing extra storage, the 3-car garage offers plenty of room for vehicles and equipment.
Indulge in the resort-style amenities of The Enclave, including a sparkling pool and community spaces designed for relaxation and enjoyment. Don't miss your chance to experience the epitome of upscale living in this prestigious community. Schedule your tour today!
This property may qualify for a $5,000.00 Chase Homebuyer Grant SM that can be used to reduce the cost of your Chase mortgage. For more information contact Darrel J Clark II at 303-901-9121
Location
State CO
County Denver
Zoning R-MU-20
Rooms
Basement Partial
Main Level Bedrooms 1
Interior
Interior Features Granite Counters, High Ceilings, Kitchen Island, Open Floorplan, Primary Suite, Walk-In Closet(s)
Heating Forced Air, Natural Gas
Cooling Central Air
Flooring Carpet, Laminate, Tile
Fireplace N
Appliance Dishwasher, Disposal, Microwave, Range, Refrigerator, Sump Pump
Exterior
Garage Spaces 3.0
Fence Full
Utilities Available Cable Available, Electricity Available, Electricity Connected, Internet Access (Wired), Natural Gas Available, Natural Gas Connected, Phone Available
Roof Type Composition
Total Parking Spaces 3
Garage Yes
Building
Lot Description Landscaped, Level
Sewer Public Sewer
Water Public
Level or Stories Two
Structure Type Frame
Schools
Elementary Schools Omar D. Blair Charter School
Middle Schools Mcglone
High Schools Dr. Martin Luther King
School District Denver 1
Others
Senior Community No
Ownership Individual
Acceptable Financing Cash, Conventional, FHA, Jumbo, Other, VA Loan
Listing Terms Cash, Conventional, FHA, Jumbo, Other, VA Loan
Special Listing Condition None
Read Less

© 2025 METROLIST, INC., DBA RECOLORADO® – All Rights Reserved
6455 S. Yosemite St., Suite 500 Greenwood Village, CO 80111 USA
Bought with Keller Williams Realty Downtown LLC



