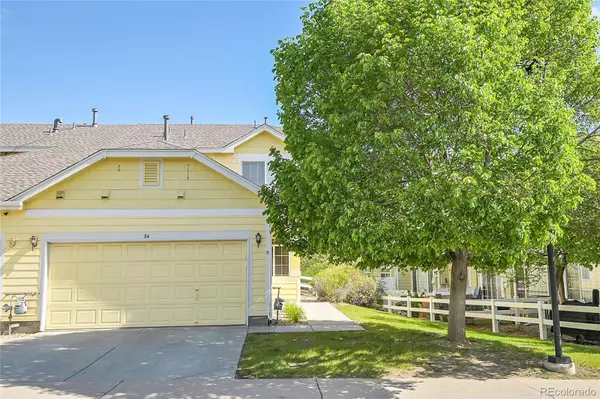For more information regarding the value of a property, please contact us for a free consultation.
14400 Albrook DR #84 Denver, CO 80239
Want to know what your home might be worth? Contact us for a FREE valuation!

Our team is ready to help you sell your home for the highest possible price ASAP
Key Details
Sold Price $412,500
Property Type Townhouse
Sub Type Townhouse
Listing Status Sold
Purchase Type For Sale
Square Footage 1,398 sqft
Price per Sqft $295
Subdivision Montbello
MLS Listing ID 9365210
Sold Date 06/28/24
Bedrooms 3
Full Baths 2
Half Baths 1
Condo Fees $238
HOA Fees $238/mo
HOA Y/N Yes
Abv Grd Liv Area 1,398
Originating Board recolorado
Year Built 2003
Annual Tax Amount $1,739
Tax Year 2023
Lot Size 2,178 Sqft
Acres 0.05
Property Description
The one you have been waiting for. This beautiful and smartly designed 2 story townhome nestled in the Cornerstone Townhome development in North Denver, won't last long. Featuring 3 bedrooms which includes a master bedroom suite with vaulted ceiling, 3 bathrooms, granite counter tops throughout, open floor plan, abundance of natural Light, washer and dryer included, gas fireplace, end unit, attached 2 car garage, private back patio adjacent to large HOA maintained grass area which feels like your own park. In addition, this property has been completely painted and new carpet installed which makes if feel like a new home. As an option, this property has recently been licensed with Denver as a rental so investors can add this to their real estate portfolio. This property is located with quick access to DIA, public transportation, I-225, I-70, Northfield/Stapleton, and the greater Denver area with all of it's amazing shopping, restaurants, sporting events and other amenities to enjoy. Don't miss out on this unique opportunity and schedule your showing today. Welcome home!
Location
State CO
County Denver
Zoning R-2-A
Interior
Interior Features Breakfast Nook, Ceiling Fan(s), Eat-in Kitchen, Entrance Foyer, Five Piece Bath, Granite Counters, High Ceilings, Kitchen Island, Open Floorplan, Smoke Free, Vaulted Ceiling(s), Walk-In Closet(s)
Heating Forced Air, Natural Gas
Cooling Central Air
Flooring Carpet, Laminate, Tile
Fireplaces Number 1
Fireplaces Type Family Room, Gas Log
Fireplace Y
Appliance Convection Oven, Dishwasher, Disposal, Dryer, Gas Water Heater, Microwave, Refrigerator, Self Cleaning Oven, Washer
Laundry In Unit
Exterior
Exterior Feature Private Yard, Rain Gutters
Parking Features Concrete, Dry Walled, Insulated Garage, Lighted
Garage Spaces 2.0
Fence Full
Utilities Available Electricity Connected, Natural Gas Connected
Roof Type Composition
Total Parking Spaces 2
Garage Yes
Building
Lot Description Greenbelt
Foundation Slab
Sewer Public Sewer
Water Public
Level or Stories Two
Structure Type Frame,Wood Siding
Schools
Elementary Schools Mcglone
Middle Schools Omar D. Blair Charter School
High Schools Dcis At Montbello
School District Denver 1
Others
Senior Community No
Ownership Agent Owner
Acceptable Financing 1031 Exchange, Cash, Conventional, FHA, VA Loan
Listing Terms 1031 Exchange, Cash, Conventional, FHA, VA Loan
Special Listing Condition None
Pets Allowed Number Limit, Size Limit, Yes
Read Less

© 2025 METROLIST, INC., DBA RECOLORADO® – All Rights Reserved
6455 S. Yosemite St., Suite 500 Greenwood Village, CO 80111 USA
Bought with Equity Colorado Real Estate



