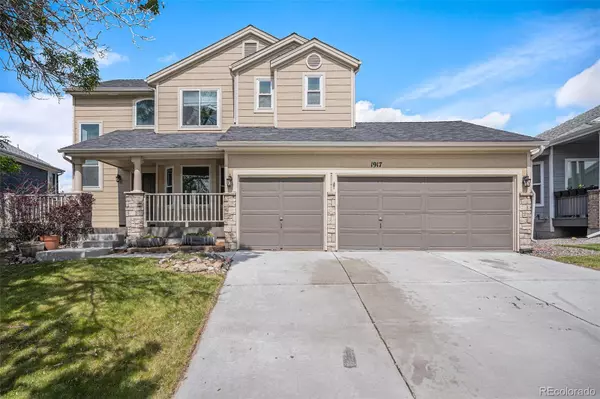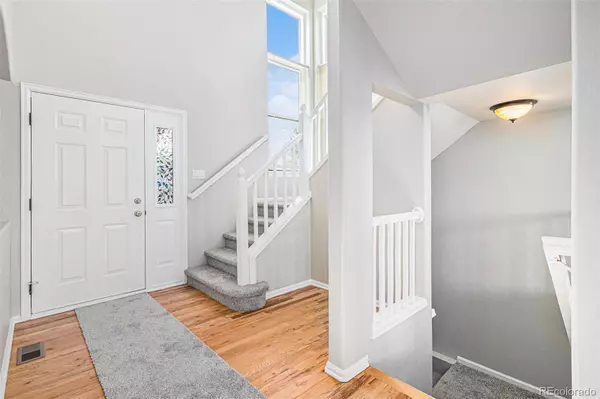For more information regarding the value of a property, please contact us for a free consultation.
1917 Sandhurst DR Castle Rock, CO 80104
Want to know what your home might be worth? Contact us for a FREE valuation!

Our team is ready to help you sell your home for the highest possible price ASAP
Key Details
Sold Price $585,000
Property Type Single Family Home
Sub Type Single Family Residence
Listing Status Sold
Purchase Type For Sale
Square Footage 2,373 sqft
Price per Sqft $246
Subdivision Baldwin Park Estates
MLS Listing ID 8621908
Sold Date 06/28/24
Bedrooms 4
Full Baths 2
Half Baths 1
Three Quarter Bath 1
HOA Y/N No
Abv Grd Liv Area 1,790
Originating Board recolorado
Year Built 1993
Annual Tax Amount $2,424
Tax Year 2023
Lot Size 5,662 Sqft
Acres 0.13
Property Description
Must see 4 bed + 3.5 bath + 3 car garage with mountain views!
Upgraded 4 Bedroom 3.5 Bath beauty with incredible mountain Views, 3 car garage and finished basement with conforming bedroom + large bonus living room. Open Floor Plan Includes a Formal Dining Room, 2 Story Family Room with Gas Log Fireplace, Eat In Kitchen and Main Level Laundry. Newer Roof (2017), new interior paint and carpet, newer covered Gutters (2017), newer HVAC (2017) and windows (2017). Huge primary bedroom with en suite 5 Piece Bath. Ceiling Fans in all bedrooms. The home features Hardwood Floors, Granite Kitchen Counter Top, Tile Backsplash. You will love relaxing on the large covered Front Porch and LOVE taking in Incredible Sunsets from the Back Deck with views of Pikes Peak. Convenient Location with Quick Highway Access. No HOA!
Carpet in basement is being replaced.
Location
State CO
County Douglas
Rooms
Basement Partial
Interior
Heating Forced Air
Cooling Central Air
Flooring Carpet, Tile, Wood
Fireplaces Number 1
Fireplace Y
Appliance Dishwasher, Disposal, Dryer, Microwave, Oven, Refrigerator
Laundry In Unit
Exterior
Exterior Feature Balcony
Garage Spaces 3.0
Roof Type Composition
Total Parking Spaces 3
Garage Yes
Building
Sewer Public Sewer
Water Public
Level or Stories Two
Structure Type Frame,Stone
Schools
Elementary Schools South Ridge
Middle Schools Mesa
High Schools Douglas County
School District Douglas Re-1
Others
Senior Community No
Ownership Individual
Acceptable Financing 1031 Exchange, Cash, Conventional, FHA, VA Loan
Listing Terms 1031 Exchange, Cash, Conventional, FHA, VA Loan
Special Listing Condition None
Read Less

© 2025 METROLIST, INC., DBA RECOLORADO® – All Rights Reserved
6455 S. Yosemite St., Suite 500 Greenwood Village, CO 80111 USA
Bought with Keller Williams Trilogy



