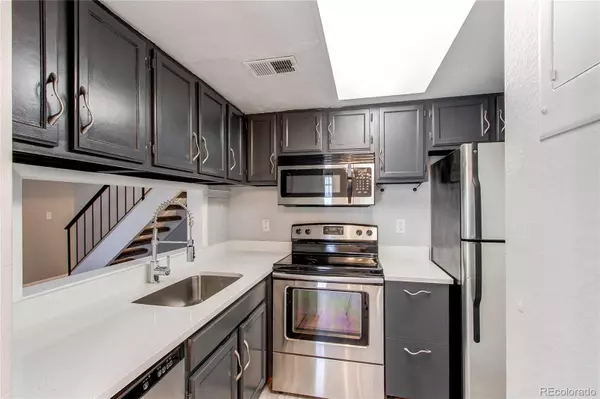For more information regarding the value of a property, please contact us for a free consultation.
9901 E Evans AVE #23C Aurora, CO 80247
Want to know what your home might be worth? Contact us for a FREE valuation!

Our team is ready to help you sell your home for the highest possible price ASAP
Key Details
Sold Price $315,000
Property Type Townhouse
Sub Type Townhouse
Listing Status Sold
Purchase Type For Sale
Square Footage 968 sqft
Price per Sqft $325
Subdivision Raintree East
MLS Listing ID 2563494
Sold Date 07/11/24
Bedrooms 2
Full Baths 1
Half Baths 1
Condo Fees $306
HOA Fees $306/mo
HOA Y/N Yes
Abv Grd Liv Area 968
Originating Board recolorado
Year Built 1974
Annual Tax Amount $1,132
Tax Year 2022
Property Description
Fully Remodeled Townhouse in Highly Desired Raintree East! This 2 Story, 2 Bedroom 2 Bath Townhouse Faces West From the Primary Bedroom and Private Fully Enclosed Patio, With Mountain Views and Sunset Views! Come Fall in Love with all the New Contemporary Finishes, New 2 Tone Paint Throughout, New Water Resistant Luxury Plank Flooring, Newly Tiled Bathrooms, New Quartz Kitchen Countertops, New Lighting, and New Carpeting on the Second Level and New Central Air Conditioning! You will Love Calling this Home with a Large Living Room and Separate Dining Space! Upstairs You will find the Large Primary Suite, Walk in Closet, Remodeled Full Bath, and a Good Size 2nd Bedroom! This Home Includes, all Stainless Steel Kitchen Appliances, and a Full Size Washer and Dryer! Enjoy a 1 Car Attached Garage with Storage, and Tons of Community Parking! Cool off or get Some Sunbathing in at the Community Pool or take Advantage of the Tennis Courts, Playground and Clubhouse! Both Located Just Next Door to this Home! Fantastic Location in Cherry Creek School District with Easy Access to Shopping, Dining, Highways, Light Rail and, More! Don't Wait on This One!
Location
State CO
County Arapahoe
Rooms
Basement Crawl Space
Interior
Interior Features Ceiling Fan(s), Open Floorplan, Quartz Counters, Walk-In Closet(s)
Heating Forced Air, Natural Gas
Cooling Central Air
Flooring Carpet, Laminate, Tile
Fireplace N
Appliance Dishwasher, Disposal, Dryer, Gas Water Heater, Microwave, Oven, Range, Refrigerator, Washer
Laundry In Unit
Exterior
Exterior Feature Private Yard
Garage Spaces 1.0
Fence Full
Pool Outdoor Pool
Utilities Available Cable Available, Electricity Connected, Natural Gas Connected
View Mountain(s)
Roof Type Composition
Total Parking Spaces 2
Garage Yes
Building
Sewer Community Sewer, Public Sewer
Water Public
Level or Stories Two
Structure Type Frame,Wood Siding
Schools
Elementary Schools Ponderosa
Middle Schools Prairie
High Schools Overland
School District Cherry Creek 5
Others
Senior Community No
Ownership Individual
Acceptable Financing Cash, Conventional, FHA, VA Loan
Listing Terms Cash, Conventional, FHA, VA Loan
Special Listing Condition None
Read Less

© 2025 METROLIST, INC., DBA RECOLORADO® – All Rights Reserved
6455 S. Yosemite St., Suite 500 Greenwood Village, CO 80111 USA
Bought with Rocky Mountain R.E. Advisors



