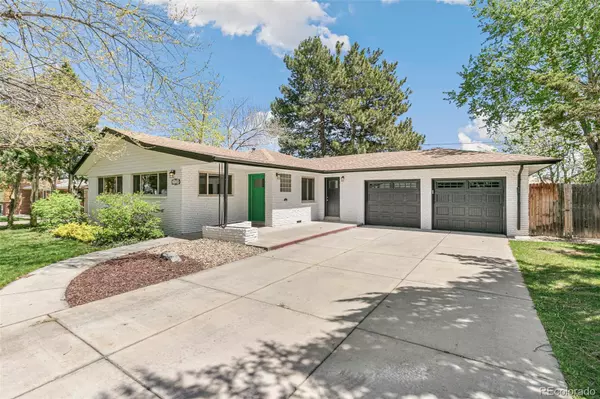For more information regarding the value of a property, please contact us for a free consultation.
3930 Marshall ST Wheat Ridge, CO 80033
Want to know what your home might be worth? Contact us for a FREE valuation!

Our team is ready to help you sell your home for the highest possible price ASAP
Key Details
Sold Price $685,000
Property Type Single Family Home
Sub Type Single Family Residence
Listing Status Sold
Purchase Type For Sale
Square Footage 1,335 sqft
Price per Sqft $513
Subdivision Barths
MLS Listing ID 5774956
Sold Date 07/12/24
Style Mid-Century Modern
Bedrooms 3
Full Baths 1
Three Quarter Bath 1
HOA Y/N No
Abv Grd Liv Area 1,335
Originating Board recolorado
Year Built 1955
Annual Tax Amount $3,007
Tax Year 2023
Lot Size 8,276 Sqft
Acres 0.19
Property Description
NEW, NEW PRICE for this Sweet Wheat Ridge Ramblin' Ranch! Lives Big! Very walkable location! Move in condition! Fresh exterior paint gives the curb appeal true WOW factor. Open the lucky green door and find yourself in a Great Room and Dining Area with real wood floors, a shiplap accent wall, a wood burning fireplace, an original built in and abundant natural light beaming in through the western and southern windows. The newer eat in kitchen is perfect for the chef in your life with plenty of prep space, impressive storage and newer appliances including a gas range. Bonus in kitchen is a sweet eating area for daily dining, morning coffee or visiting with the chef! Picture entertaining here there is room for all your friends to gather in the kitchen as well as generous public entertaining space. Laundry room has its own entrance so can easily function as the mud room. A swanky 3/4 bath is adjacent to laundry room. Down the hall you will find 3 bedrooms, all with excellent closets. Full bathroom has newer vanity and subway tile dressed for classic appeal. The backyard is fully fenced and private. Summer BBQ's will be perfect here! Space for your 4 legged friends to enjoy too. Parking galore with an oversized 2 car attached garage and big wide driveway that can park another 3 or 4 vehicles. You will love this location, the house sits on a picturesque Wheat Ridge block, plus truly walkable to Bardo's or Huckleberry Roasters for coffee, Clancy's, Get Rights for your daily donut or Wheat Ridge Lanes right around the corner - head over and to sharpen your bowling game or get a bite to eat or drink! Walk to parks nearby with ease, Berkeley is only blocks away along 41st, plus easy access to I-70.
Location
State CO
County Jefferson
Rooms
Basement Crawl Space
Main Level Bedrooms 3
Interior
Interior Features Built-in Features, Eat-in Kitchen, No Stairs, Smoke Free
Heating Forced Air
Cooling Central Air
Flooring Tile, Wood
Fireplaces Number 1
Fireplaces Type Living Room
Fireplace Y
Appliance Dishwasher, Disposal, Dryer, Oven, Range, Range Hood, Refrigerator, Washer
Laundry In Unit
Exterior
Exterior Feature Private Yard
Parking Features Exterior Access Door, Oversized
Garage Spaces 2.0
Fence Full
Roof Type Composition
Total Parking Spaces 6
Garage Yes
Building
Lot Description Level, Near Public Transit
Sewer Public Sewer
Water Public
Level or Stories One
Structure Type Brick
Schools
Elementary Schools Stevens
Middle Schools Everitt
High Schools Wheat Ridge
School District Jefferson County R-1
Others
Senior Community No
Ownership Individual
Acceptable Financing Cash, Conventional, FHA, VA Loan
Listing Terms Cash, Conventional, FHA, VA Loan
Special Listing Condition None
Read Less

© 2025 METROLIST, INC., DBA RECOLORADO® – All Rights Reserved
6455 S. Yosemite St., Suite 500 Greenwood Village, CO 80111 USA
Bought with LIV Sotheby's International Realty



