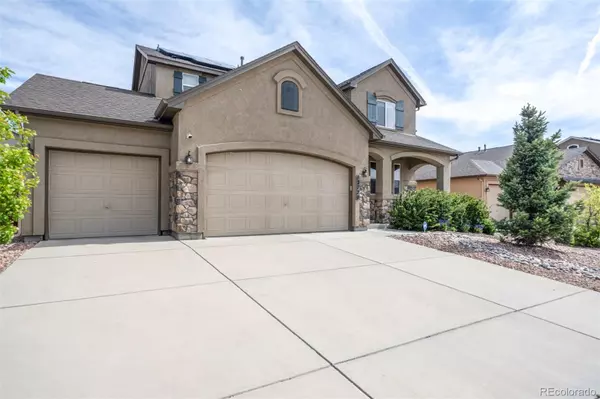For more information regarding the value of a property, please contact us for a free consultation.
12770 Mt Harvard DR Peyton, CO 80831
Want to know what your home might be worth? Contact us for a FREE valuation!

Our team is ready to help you sell your home for the highest possible price ASAP
Key Details
Sold Price $570,000
Property Type Single Family Home
Sub Type Single Family Residence
Listing Status Sold
Purchase Type For Sale
Square Footage 3,050 sqft
Price per Sqft $186
Subdivision Meridian Ranch
MLS Listing ID 3300563
Sold Date 07/15/24
Bedrooms 5
Full Baths 3
Half Baths 1
Condo Fees $100
HOA Fees $8/ann
HOA Y/N Yes
Abv Grd Liv Area 2,262
Originating Board recolorado
Year Built 2014
Annual Tax Amount $2,783
Tax Year 2022
Lot Size 8,276 Sqft
Acres 0.19
Property Description
Welcome to this beautiful, two-story home in the prestigious golf course community, Meridian Ranch. Enter the home to open concept living, with large windows, and ample natural light. Large living room with a gas fireplace, eat-in kitchen with stainless steel appliances and oversized island, and a bonus room for office use, or formal dining. Upstairs includes laundry room with washer and dryer included, 3 secondary bedrooms, and an oversized master bedroom with walk-in closet, and a luxurious 5-piece master bathroom. In the basement, you will find another large bedroom with walk-in closet, an oversized storage area with potential for a sixth bedroom, full bath, and a massive living/rec room with a second gas fireplace. This home features covered patios in both the front and back yards, and a three-car garage with an extended third stall. Just a couple of blocks from schools, parks, and walking trails; and a short drive to local dining. You don't want to miss this one!
Location
State CO
County El Paso
Zoning PUD
Rooms
Basement Full
Interior
Interior Features Kitchen Island, Pantry
Heating Natural Gas, Solar
Cooling Central Air
Fireplaces Number 2
Fireplaces Type Basement, Living Room
Fireplace Y
Appliance Dishwasher, Disposal, Dryer, Microwave, Oven, Range, Refrigerator, Self Cleaning Oven, Washer
Laundry In Unit
Exterior
Garage Spaces 3.0
Fence Partial
Utilities Available Electricity Connected, Natural Gas Connected
Roof Type Composition
Total Parking Spaces 3
Garage Yes
Building
Sewer Public Sewer
Water Public
Level or Stories Two
Structure Type Frame
Schools
Elementary Schools Meridian Ranch
Middle Schools Falcon
High Schools Falcon
School District District 49
Others
Senior Community No
Ownership Individual
Acceptable Financing Cash, Conventional, FHA, VA Loan
Listing Terms Cash, Conventional, FHA, VA Loan
Special Listing Condition None
Read Less

© 2025 METROLIST, INC., DBA RECOLORADO® – All Rights Reserved
6455 S. Yosemite St., Suite 500 Greenwood Village, CO 80111 USA
Bought with RE/MAX Real Estate Group Inc



