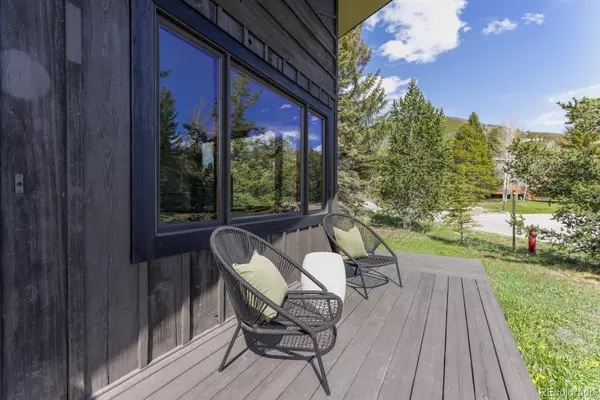For more information regarding the value of a property, please contact us for a free consultation.
333 Big Elk RD Dillon, CO 80435
Want to know what your home might be worth? Contact us for a FREE valuation!

Our team is ready to help you sell your home for the highest possible price ASAP
Key Details
Sold Price $995,000
Property Type Single Family Home
Sub Type Single Family Residence
Listing Status Sold
Purchase Type For Sale
Square Footage 1,156 sqft
Price per Sqft $860
Subdivision Dillon Valley
MLS Listing ID 8707123
Sold Date 07/12/24
Style Mid-Century Modern
Bedrooms 3
Full Baths 1
Three Quarter Bath 1
HOA Y/N No
Abv Grd Liv Area 1,156
Originating Board recolorado
Year Built 1976
Annual Tax Amount $2,406
Tax Year 2022
Lot Size 0.270 Acres
Acres 0.27
Property Description
Welcome to this updated turn-key mid century modern home in Dillon Valley! The distinguished pitched roofline and expansive porch
spanning the front of the house set the tone for the interior. The open floor plan features a light filled dining room with large corner windows showcasing picturesque views of Peak 1, living room with a stone clad wood burning fireplace, and wraparound kitchen with plenty of cabinet space. Enjoy true main floor living with the primary suite, two other spacious bedrooms that easily fit king and queen sized beds, plus another three-quarter bathroom, as well as a full sized washer and dryer. The attached 1-car garage is deep enough for storage, which in addition to the backyard shed provides plenty of storage for all of your gear. A fully fenced in backyard featuring a hot tub makes for rare private and usable outdoor space. Perfectly situated between easy access to I70 without the road noise, and the amenities in the town of Dillon such as the amphitheater and marina, as well as proximity to multiple trails and short walking distance to Dillon Valley elementary. Brand new interior paint, exterior paint in 2022, windows replaced in 2013, newer furnace, and rare for Summit County - central AC!
Location
State CO
County Summit
Zoning CR6
Rooms
Basement Crawl Space
Main Level Bedrooms 3
Interior
Interior Features Primary Suite
Heating Forced Air
Cooling Central Air
Flooring Carpet, Tile, Wood
Fireplaces Number 1
Fireplaces Type Living Room, Wood Burning
Fireplace Y
Appliance Dishwasher, Dryer, Microwave, Oven, Refrigerator, Washer
Laundry In Unit
Exterior
Exterior Feature Private Yard, Spa/Hot Tub
Garage Spaces 1.0
Utilities Available Cable Available, Electricity Available, Natural Gas Available
View Mountain(s)
Roof Type Composition
Total Parking Spaces 1
Garage Yes
Building
Sewer Public Sewer
Water Public
Level or Stories One
Structure Type Wood Siding
Schools
Elementary Schools Dillon Valley
Middle Schools Summit
High Schools Summit
School District Summit Re-1
Others
Senior Community No
Ownership Individual
Acceptable Financing Cash, Conventional, FHA, VA Loan
Listing Terms Cash, Conventional, FHA, VA Loan
Special Listing Condition None
Read Less

© 2025 METROLIST, INC., DBA RECOLORADO® – All Rights Reserved
6455 S. Yosemite St., Suite 500 Greenwood Village, CO 80111 USA
Bought with Cornerstone Real Estate Rocky Mountains



