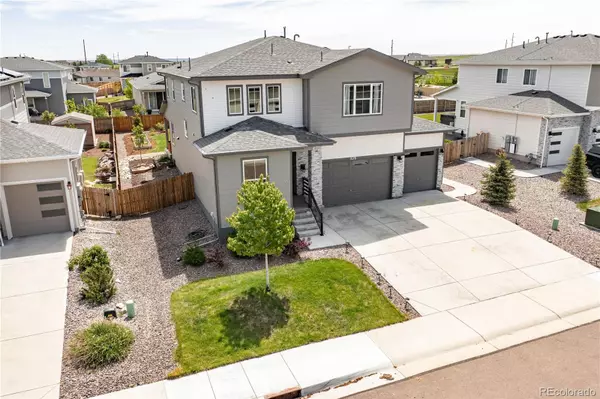For more information regarding the value of a property, please contact us for a free consultation.
1678 Gareth LN Castle Rock, CO 80104
Want to know what your home might be worth? Contact us for a FREE valuation!

Our team is ready to help you sell your home for the highest possible price ASAP
Key Details
Sold Price $725,000
Property Type Single Family Home
Sub Type Single Family Residence
Listing Status Sold
Purchase Type For Sale
Square Footage 2,754 sqft
Price per Sqft $263
Subdivision The Oaks
MLS Listing ID 6202525
Sold Date 07/19/24
Bedrooms 5
Full Baths 3
Condo Fees $85
HOA Fees $85/mo
HOA Y/N Yes
Abv Grd Liv Area 2,754
Originating Board recolorado
Year Built 2021
Annual Tax Amount $5,618
Tax Year 2023
Lot Size 8,276 Sqft
Acres 0.19
Property Description
Better-than-new home in the peaceful Oaks neighborhood in Castle Rock. This picture-perfect home is one of the largest in the neighborhood and features a large lot complete with french drain, flagstone walkway, raised garden beds, black canyon onyx and moss rock, and numerous trees and shrubs along the perimeter of the fully fenced back yard. Outdoor living is at its best with a convenient hot tub area, and covered patio running the full length of the home with natural Siloam stone steps, recessed lights, sun shades, gas line for a grill, and built-in speakers. Inside the home, a foyer with high ceilings and beautiful commercial luxury vinyl floors sits at the base of the staircase. A main floor bedroom is currently used as an office next to a full bathroom. Within the open concept living area awaits a light and bright kitchen with tiled backsplash, stainless steel appliances, gas range, pantry, built-in speakers, and quartz countertops. The living area features a modern linear fireplace aside the dining area which leads seamlessly through double 8' slider doors to the covered patio. Upstairs, an airy loft with tons of natural light and mountain views creates an additional living/work/recreation space. A large laundry room and linen closet sit conveniently outside of the primary suite. The private primary suite is accompanied by an enormous walk-in closet, and bathroom with raised vanities with double sinks and Corian counters. A thoughtful third full bathroom with double sinks, and three additional bedrooms grace the upper level, one with a large walk-in closet. This home was upgraded beyond the builder's options after move-in. Additional features include a whole house humidifier with two-zone damper system, a full crawl space, solar lease with low monthly payment, and transferable structural warranty. Polishing off this fantastic home is the oversized, insulated, and drywalled 3-car garage with floor coating, 220v, hanging storage, and access to the backyard.
Location
State CO
County Douglas
Rooms
Basement Crawl Space
Main Level Bedrooms 1
Interior
Interior Features Ceiling Fan(s), Corian Counters, Entrance Foyer, High Ceilings, Kitchen Island, Open Floorplan, Pantry, Primary Suite, Quartz Counters, Sound System, Walk-In Closet(s)
Heating Forced Air, Natural Gas, Solar
Cooling Central Air
Flooring Carpet, Vinyl
Fireplaces Number 1
Fireplaces Type Living Room
Fireplace Y
Appliance Dishwasher, Disposal, Dryer, Humidifier, Microwave, Oven, Refrigerator, Washer
Exterior
Exterior Feature Gas Valve
Parking Features 220 Volts, Dry Walled, Exterior Access Door, Floor Coating, Insulated Garage, Oversized, Storage
Garage Spaces 3.0
Fence Full
View Mountain(s)
Roof Type Composition
Total Parking Spaces 3
Garage Yes
Building
Lot Description Landscaped, Sprinklers In Front, Sprinklers In Rear
Sewer Public Sewer
Water Public
Level or Stories Two
Structure Type Frame
Schools
Elementary Schools Flagstone
Middle Schools Mesa
High Schools Douglas County
School District Douglas Re-1
Others
Senior Community No
Ownership Individual
Acceptable Financing Cash, Conventional, FHA, VA Loan
Listing Terms Cash, Conventional, FHA, VA Loan
Special Listing Condition None
Read Less

© 2025 METROLIST, INC., DBA RECOLORADO® – All Rights Reserved
6455 S. Yosemite St., Suite 500 Greenwood Village, CO 80111 USA
Bought with KENTWOOD REAL ESTATE DTC, LLC



